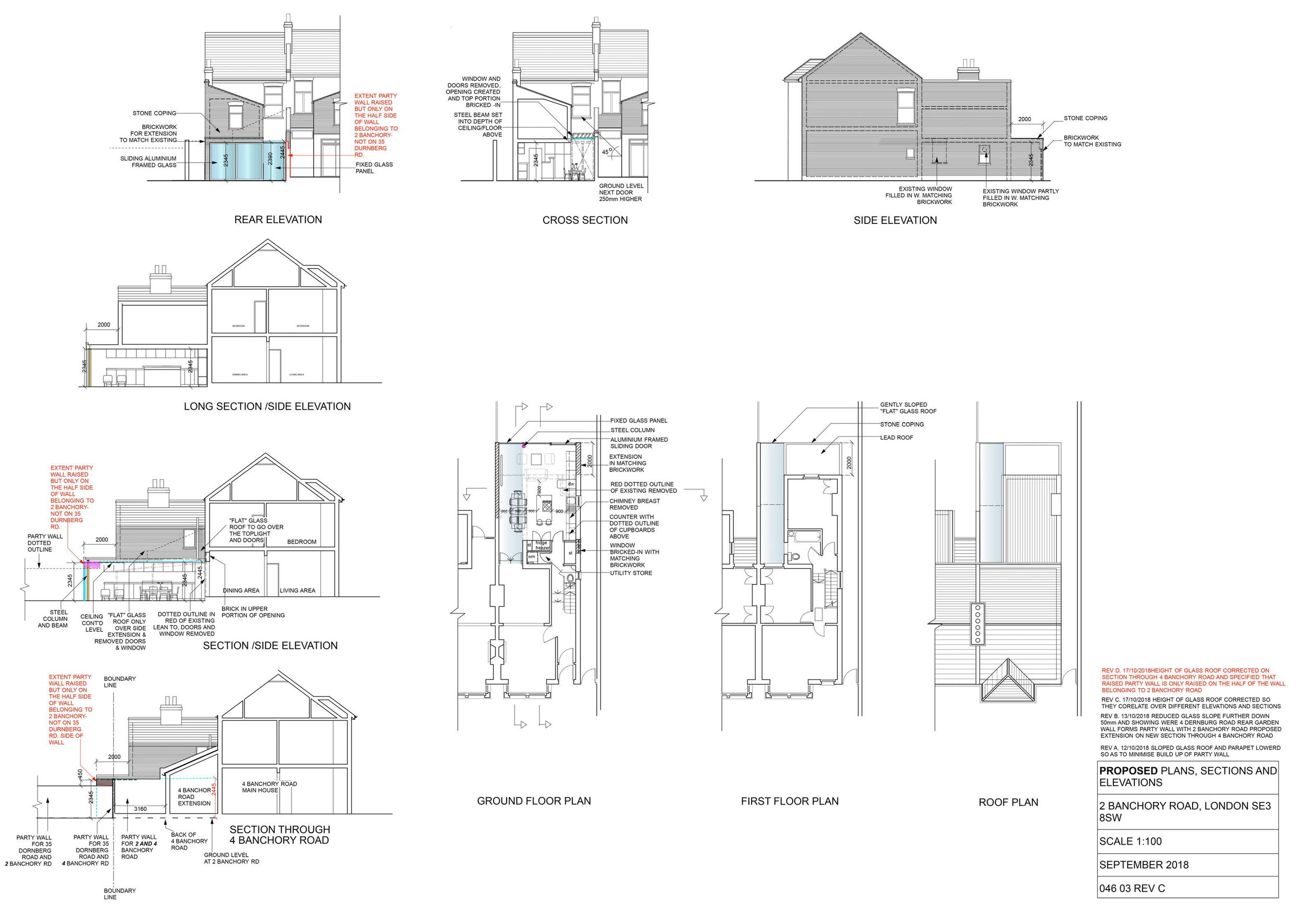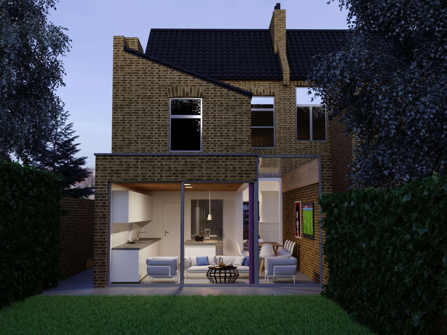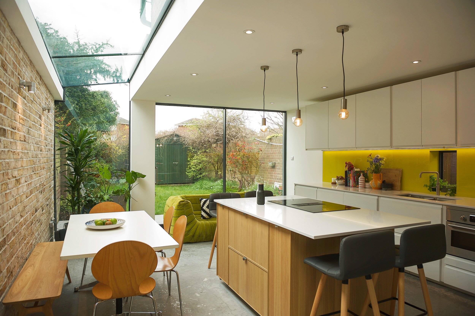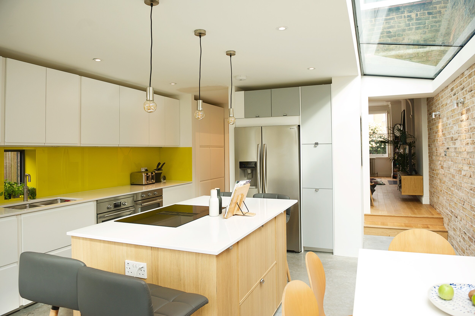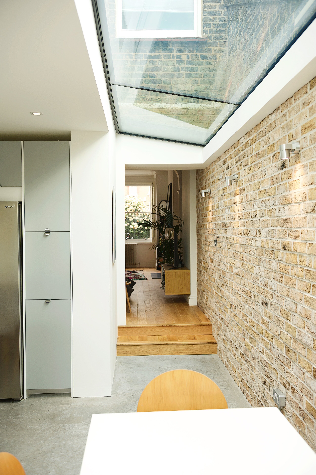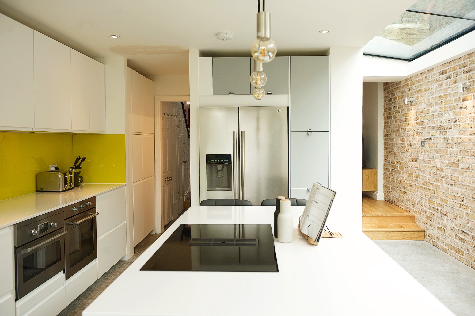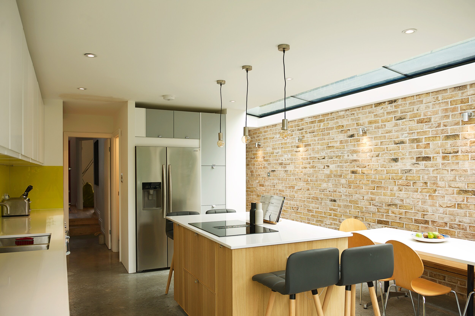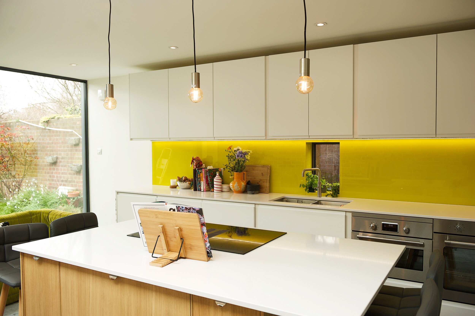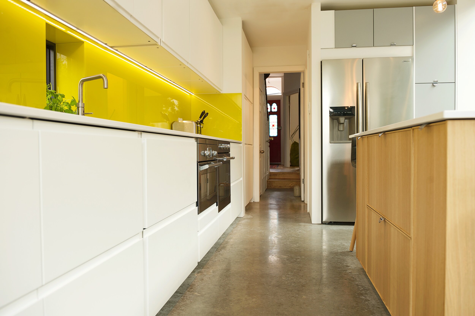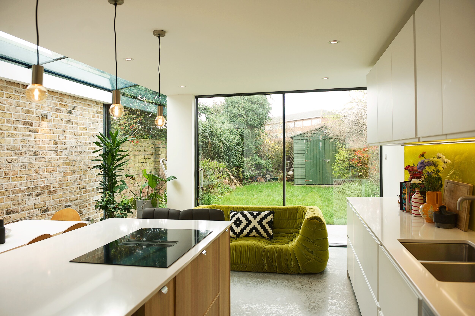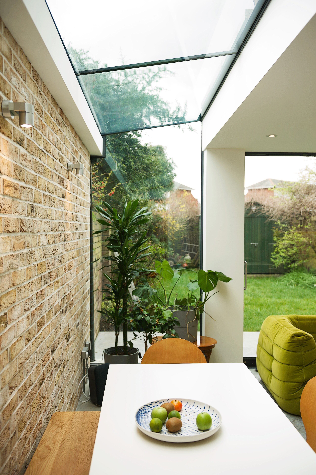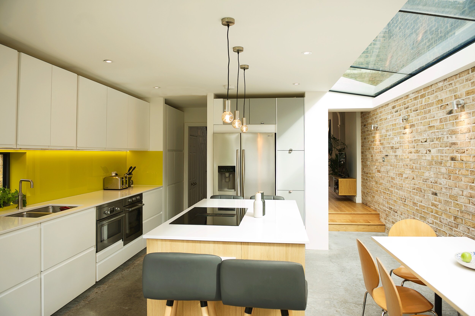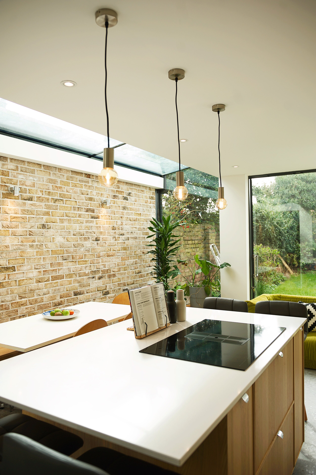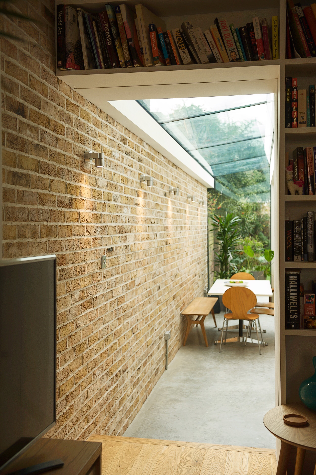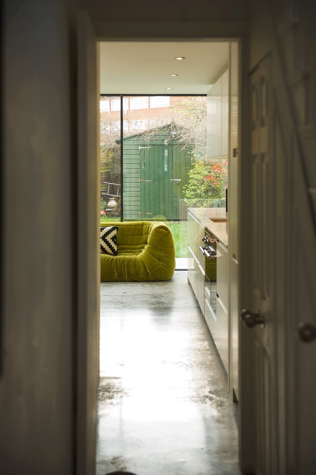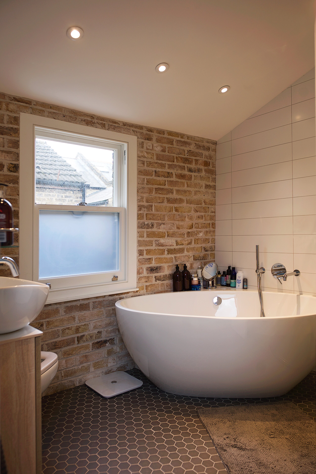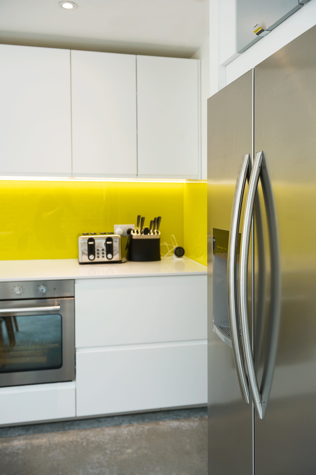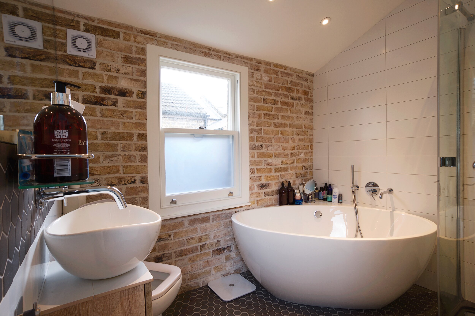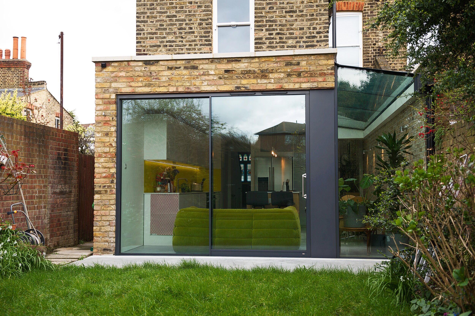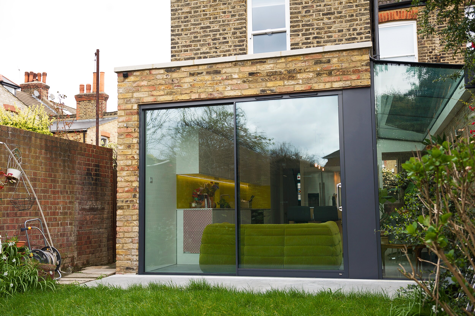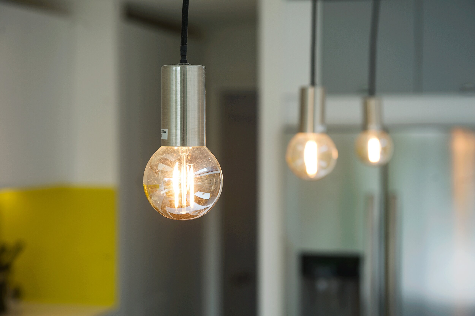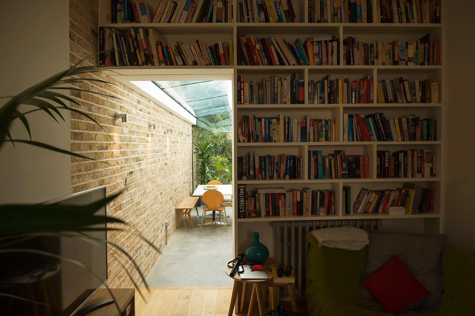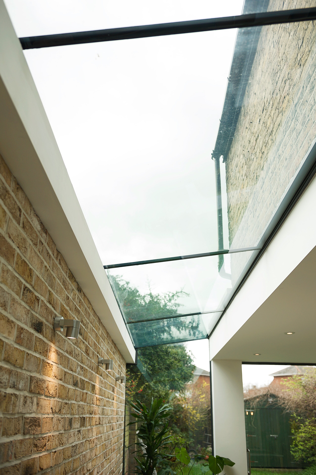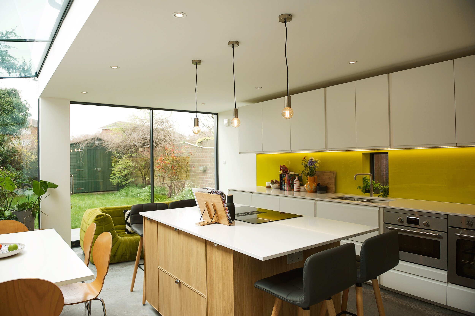Kitchen Extension
Banchory Road, SE3
Built kitchen extension for Banchory Road, SE3 .
CONTEXT
2 Banchory Road is a Victorian semi detached house located adjacent to the A3. The proposal is for a side extension situated at alongside the existing outrigger and a 2m extension to the rear of the existing outrigger. The house next door at number 4 Banchory Road is set 250mm higher and has a high extension that is higher that what is proposed and there is a party wall that is in turn higher than both the existing next door side extension and the proposed side extension. The proposed extension will fill the gap between this high party wall and the existing kitchen to create a larger kitchen/dining/seating area and utility store. This proposed kitchen will be accessed from the existing corridor and a newly formed opening from the existing living room. The two existing windows on the side will be partly filled-in on the end window and fully filled in on the other. The proposed extension will replace a dilapidated timber and plastic sheeted lean–to and outside wc.
Boundary Condition
The existing side extension’s roof incorporates a lean-to slightly pitched slate and timber roof that is an adhoc temporary structure used for storage that inhibits light and access and is not utilised. The height of the proposed roof is intended to sit above the opening, which is presently filled with French doors and a top light window. In order to remove any over bearing or sense of massing on the party wall side the extension will sit below the party wall. This therefore allows a maximum amount of sunlight into the neighbours’ garden, preventing over-shading and will mean that there will be no added massing to interrupt views or create over bearing. A 45 degree line projected from the neighbours’ window cill is left unblocked. At present the existing 2.7m high brick partywall along the boundary line is also has ivy and laurel growing above it that further removes any sense of overbearing as it acts as a screen. Therefore, as the party wall is already high it will not need to be any higher to screen the neighbours.Although the neighbours side extension does at the rear sit below the extension proposed due to the sloped roof section, it is still screened by the party wall.
Materials and Façade
The façade is modern, yet also incorporates re-used London stock brickwork to match the existing. The windows will be infilled with matching brickwork, that will be stained to blend in with organic colour washes. The use of traditional materials to match the house is contrasted with a modern glazed façade that allows maximum sunlight into the kitchen and enhances the linkage to the garden. A skylight also runs the full length of the extension to maximise sunlight in the kitchen and will sit on a timber and lead clad upstand. A third of this glass façade will be a single glass (frameless) panel, which will be fixed with stainless steel channels to the brick wall. The other two thirds will comprised of two sliding aluminium framed glass doors. A galvanised steel hopper will be used to take water from the proposed valley gutter off the lead flat roof on one side, that has a stone parapet, and off the slightly “sloped but flat” glass skylight. A new patio will be constructed to be level with the kitchen floor and the garden redesigned to integrate the extension with the garden. It is proposed that the kitchen floor extends onto the patio.
Conclusion
This small extension of only 17.3m2 would enhance both the internal layout of the house and external elevation and the garden. At present, the existing lean-to (of 8.1m2) is adhoc in character and made of timber and UPVC. Also the layout of the existing kitchen, with outside wc, is out-moded and is similarly adhoc and confused in layout. The proposal is to remove the lean-to, to make space for a new kitchen with skylight to light the living room and open the house to the new patio and freshly designed garden. The existing wall and planting along the boundary will screen the proposed side extension which is lower in height and the gardens when they’re replanted and designed will refresh the space, in such a way to regenerate the side area generally-which is presently feeling that it’s being over shhadowed by next door, is underused and neglected due to the existing layout of the house. This simple and modest proposal would enhance the house and garden generally, whilst only adding an extra 9.2m2 to the total existing floor area.

