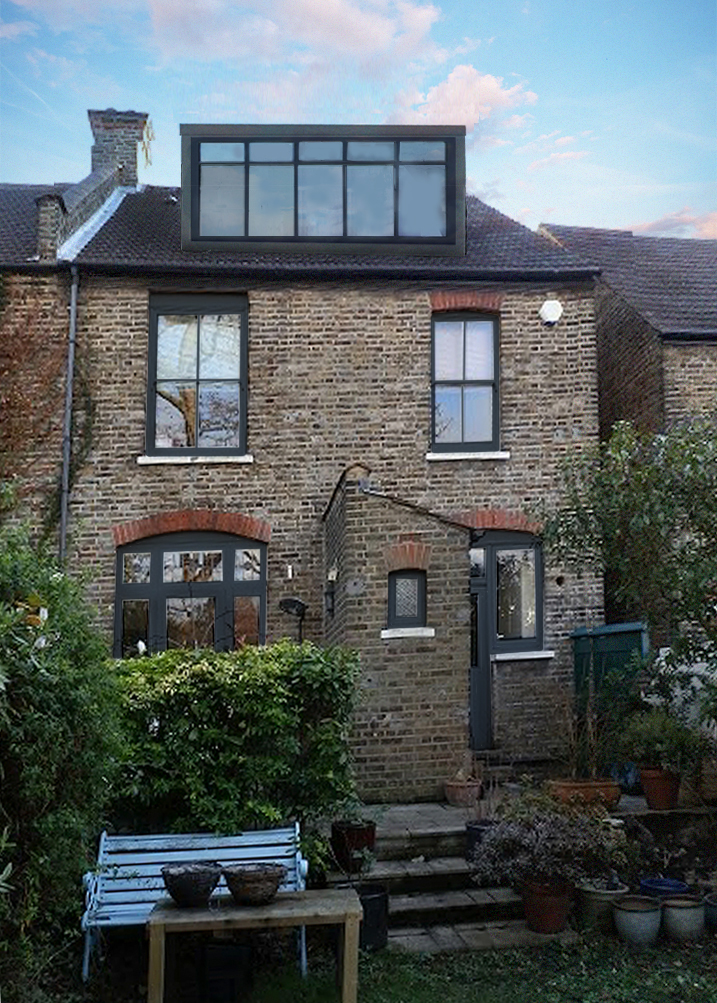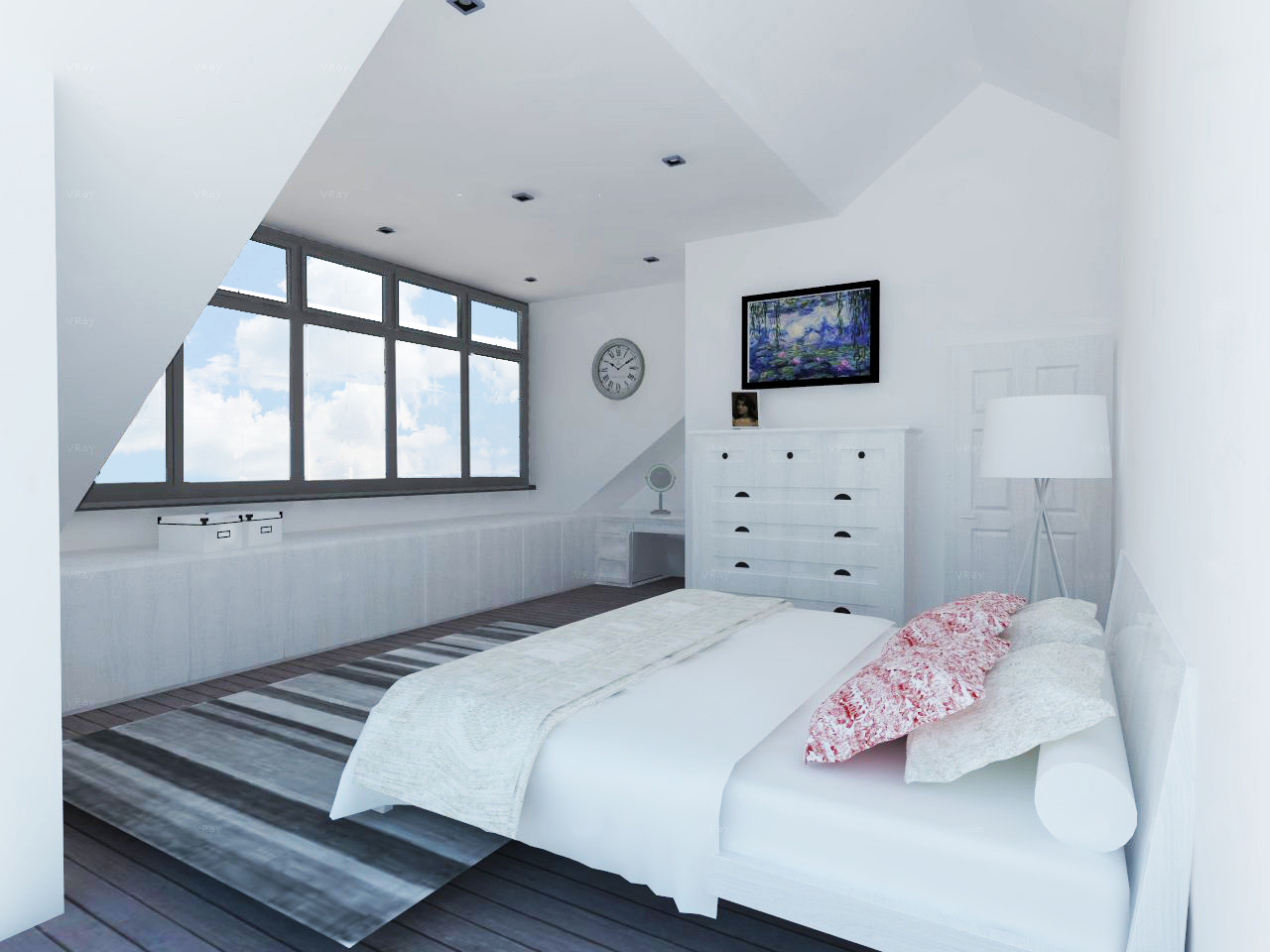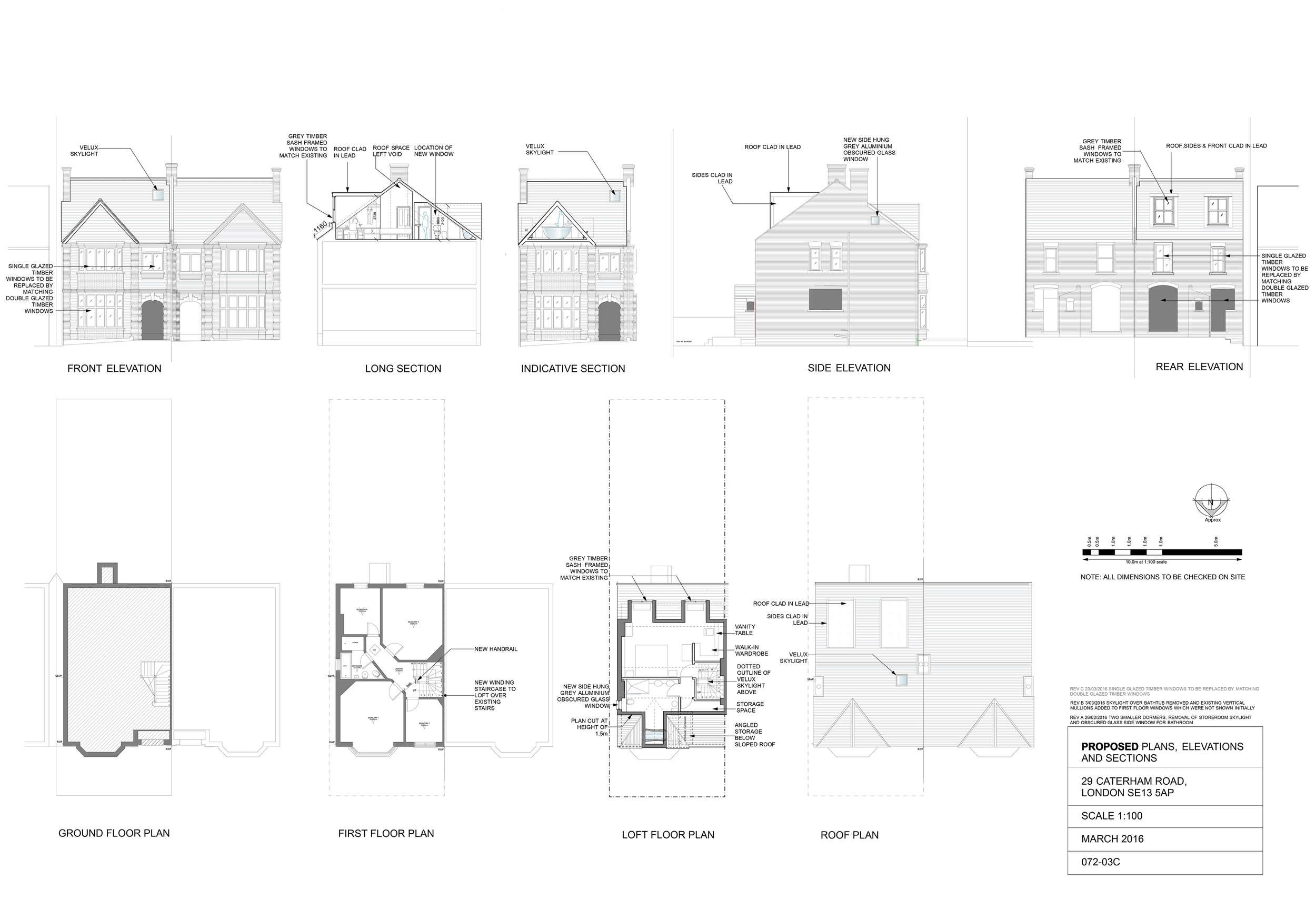Loft conversion
29 Caterham Road, London SE13
CONTEXT
The proposal is for a loft conversion of a large loft space in a semi-detached Edwardian house of grand character situated in the Belmont Conservation Area. The house has four bedrooms and a winding staircase to the first floor. The existing loft is spacious and has a high ridge of 3.56m with a roof section at the front that is pitched, adjacent to the front pitch.
ACCESS
The proposal is to continue the winding stairs to loft off the existing landing adjacent to a small bedroom at the front. The arrangement allows for the staircase to continue winding above the winding treads below, without the need to extend into the front bedroom. At the top of the stairs a threshold landing that faces a fire door, which leads to the loft bedroom, which is enclosed. The loft space is open facing onto to a large dormer off of which is a walk-in wardrobe at the rear and a small corridor that leads to a storage room and a bathroom at the front, including a bath under the pitched front gable.
DESIGN
The dormer is large enough to create an expansive view out and large enough to create a sense of grandness in keeping with the house, but small enough to maintain the roof as a priority, i.e. the dormer is subservient to the existing roof. This dormer’s massing is restricted to the width of the two windows below on the first floor – in order to maintain similar proportions over all and to ensure the loft extension is visually in-keeping, with the windows below and the general compositional arrangement of the rear elevation. The dormer windows are also broken down to create reduced massing using mullioned openable top lights and vertical fixed windows. These match the proportions of the windows of the first floor. The roof of the dormer is also set lower than the ridge so that the massing of the dormer is, again, subservient in visual terms to the main existing roof. The base of the dormer is also set 800mm above the eaves to maintain this as a visually subservient element on the rear elevation. The raised base of the dormer also facilitates the creation of window ledge, which will have enough depth to form a counter top that continues around the side (under the sloped roof adjacent to the walk-in wardrobe) to offer surface for a vanity table. The front of the proposed loft conversion includes the provision of a storage room and bathroom, both accessed via a small corridor. Here there are three proposed skylights, including one above the stairwell over the void, one above the corridor leading to the bathroom and storage room, and one above the bath under the pitched gable end. There is also a proposed window on the side of the house adjacent to the W.C. in the bathroom.
MATERIALS
The dormer is to be clad on the sides with retained slates from the existing roof, which will be removed to build the dormer. The front of the dormer is to be clad in lead. The windows are to be of grey aluminium, with top hung top lights. The existing timber windows below will be repainted to match the grey of the dormer windows. The roof of the dormer shall also be clad in lead. On the roof at the front of the house, the skylights will be of conservation grade quality and the side window will be a side hung grey aluminium window.
CONCLUSION
The clients very much appreciate and value the distinct character and history of this grand house and its neighbouring houses, which were all part of a high quality development in this area. The proposed dormer is modest, but of similarly grand proportions and height to echo the character of the overall house. The large space that will be created, which is presently unused, will facilitate a growing family by offering a good sized bedroom with a luxurious bathroom and walk-in wardrobe – suited to the generosity of this distinct house. The volume of the dormer as measured in metres cubed is less than 40m3. Therefore in conclusion this generous, but not over bearing dormer and loft conversion is of a reasonable volume and due to its proportions not going against the proportions, character or materials of the existing house. One might even propose that this conversion adds an “artists’ studio” like dormer – resonant of these Edwardian times- that enhances the character of the rear elevation which is presently less resolved or impressive as the frontage.


