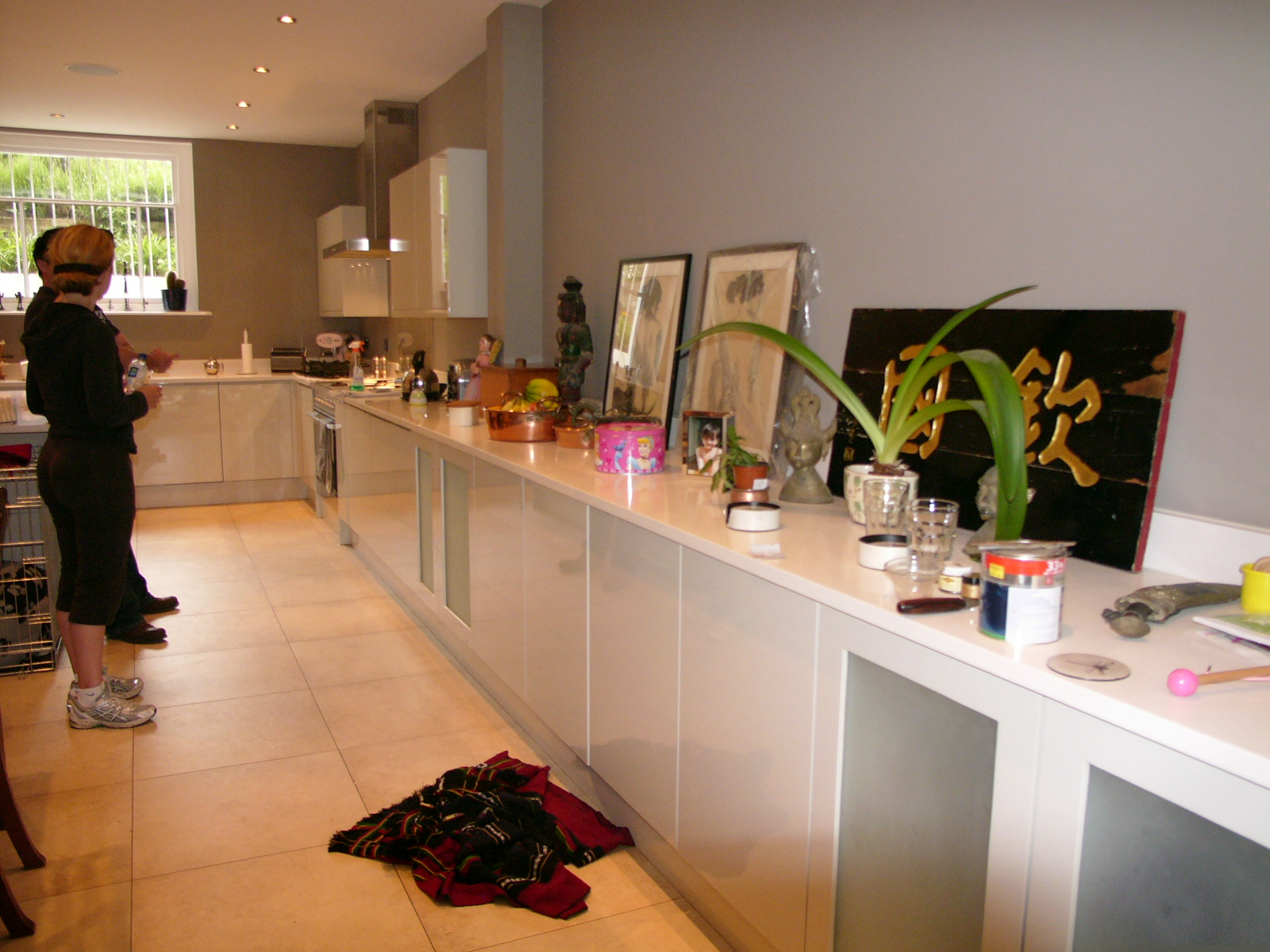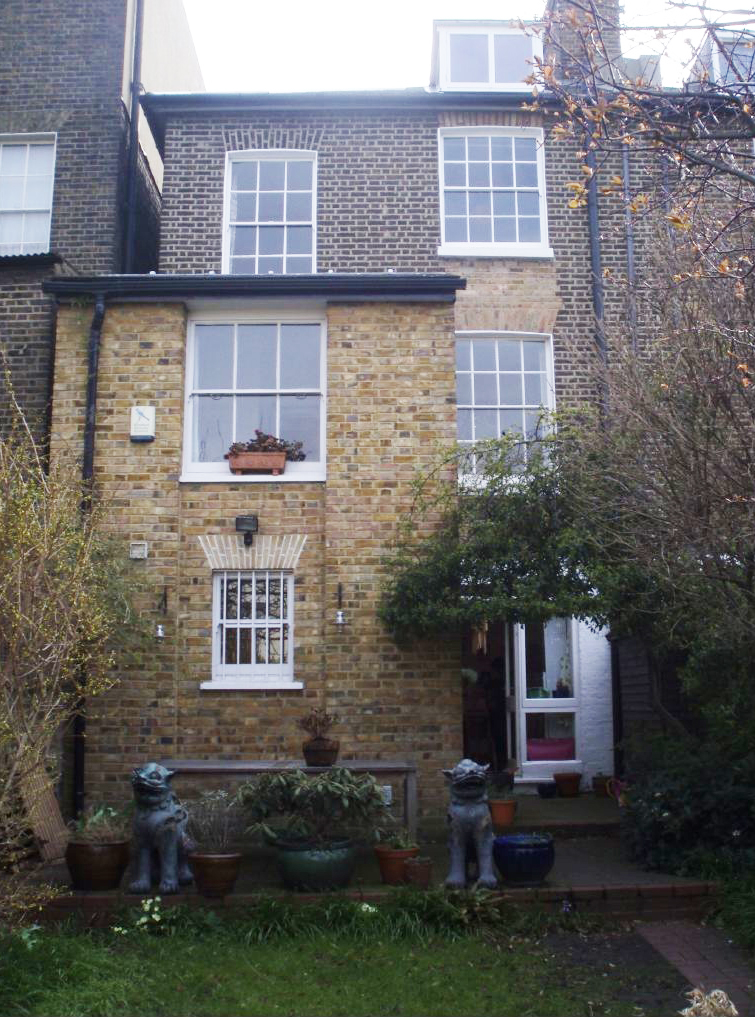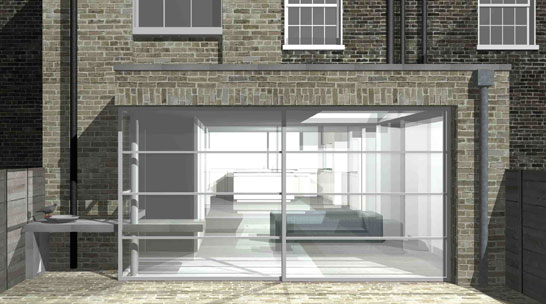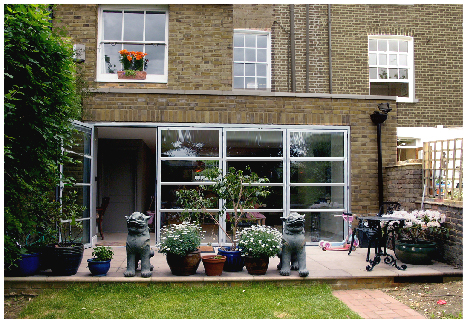Kitchen Extension
84 Greenwich South Street, London SE10
Kitchen Extension - Greenwich South Street SE10.
Context
The brief was to refurbish the whole basement area to create a children’s play space, guest shower room, utility room, study area and kitchen/dining area. The length of the house dictated a layout that integrated a sequence of areas each with storage units related to their specific functions Storage units ran along the length of both side walls providing cupboards and shelves and drawers for each zone. Within this linear storage strip the shower room, utility room and study area were contained.
Design
The house was situated in a conservation area. This meant that the elevation to the rear extension required careful manipulation in order to create a cohesive integration of old and new. The extension was therefore stepped forward slightly to stagger the back façade in a way that created a harmonious whole. In order to open the space fully to create a full open plan living experience and to allow the maximum amount of light to penetrate the entire space: various walls were removed and stabalised using a steel box frame, beams and column.
In order to create a fully glazed back elevation an extra column was used to support the small roof and brickwork of the enhanced elevation. A window desk made of stone was supported by this column and situated along the glass wall of sliding doors. The desk gave the impression that it was floating. This stone desk extended through the side of glass to become a surface for a birdbath. The essential character of this project become one of modest largesse, whereby the whole floor was opened up to create an extensive living space of various intimate activities for the whole family and visitors; yet seemed from the outside to be a modest small scale project.






