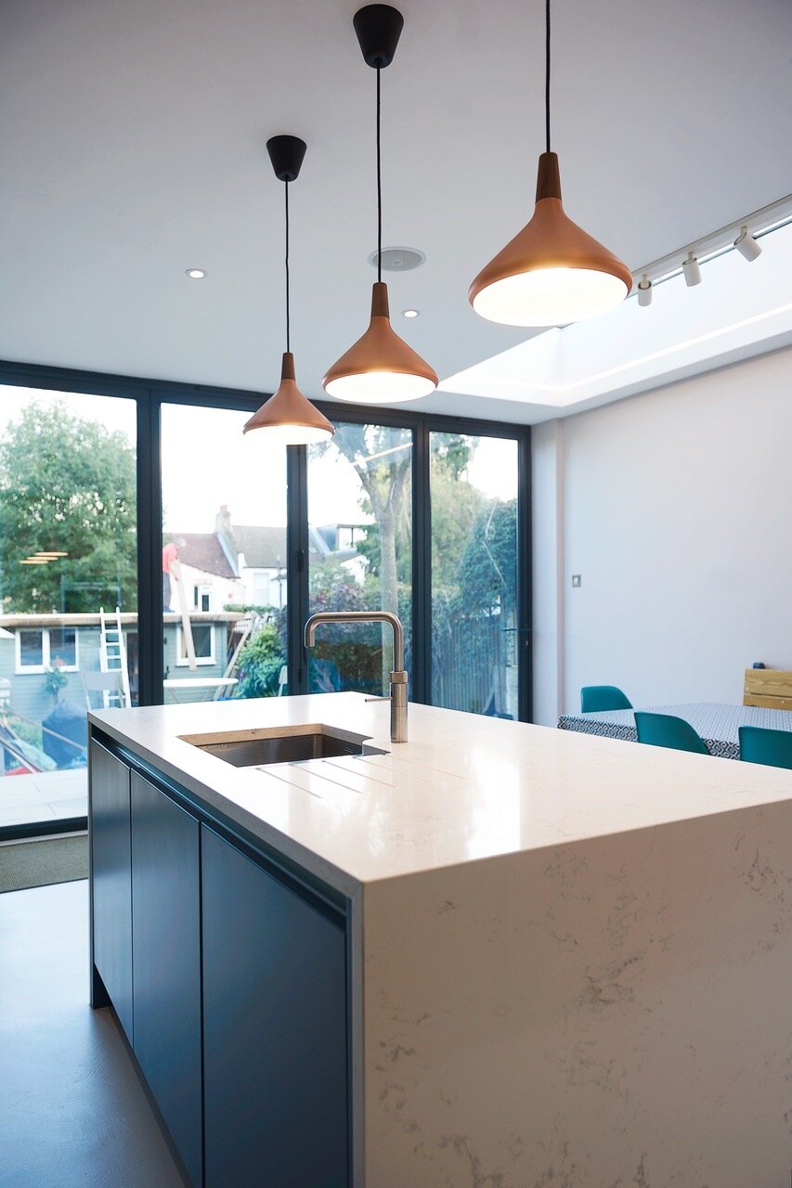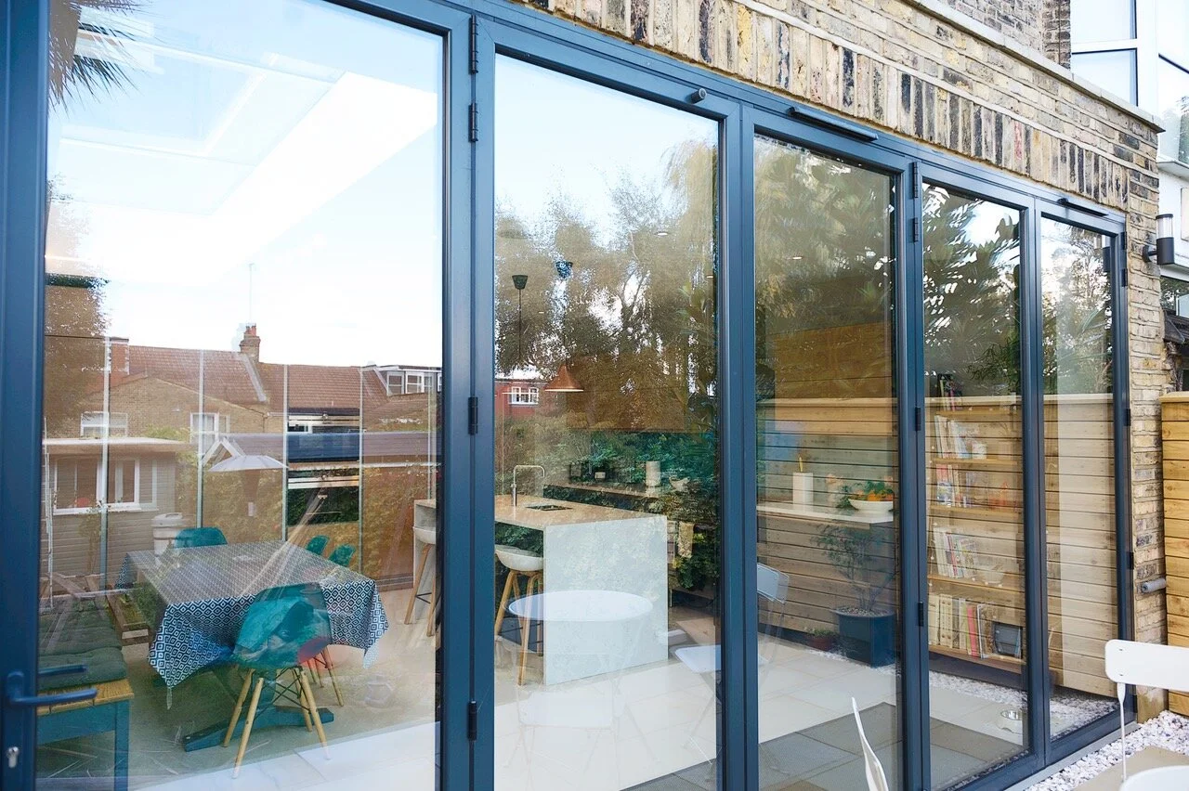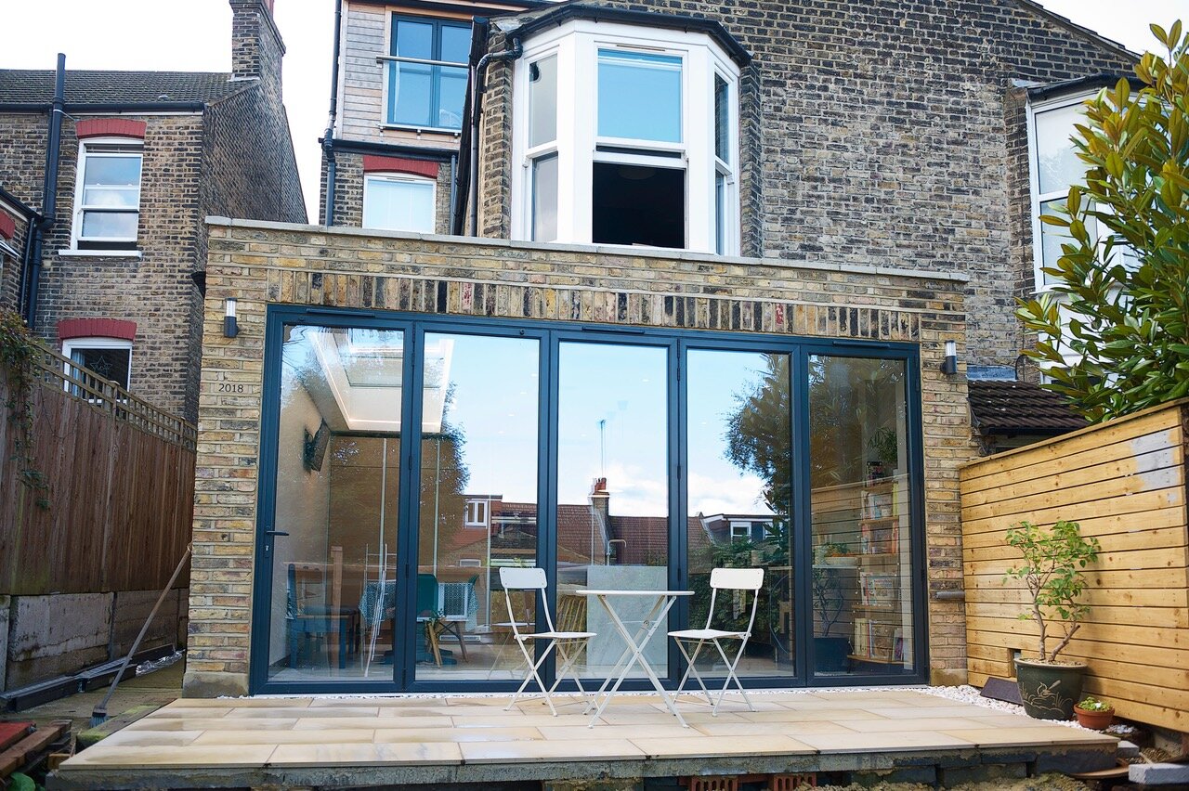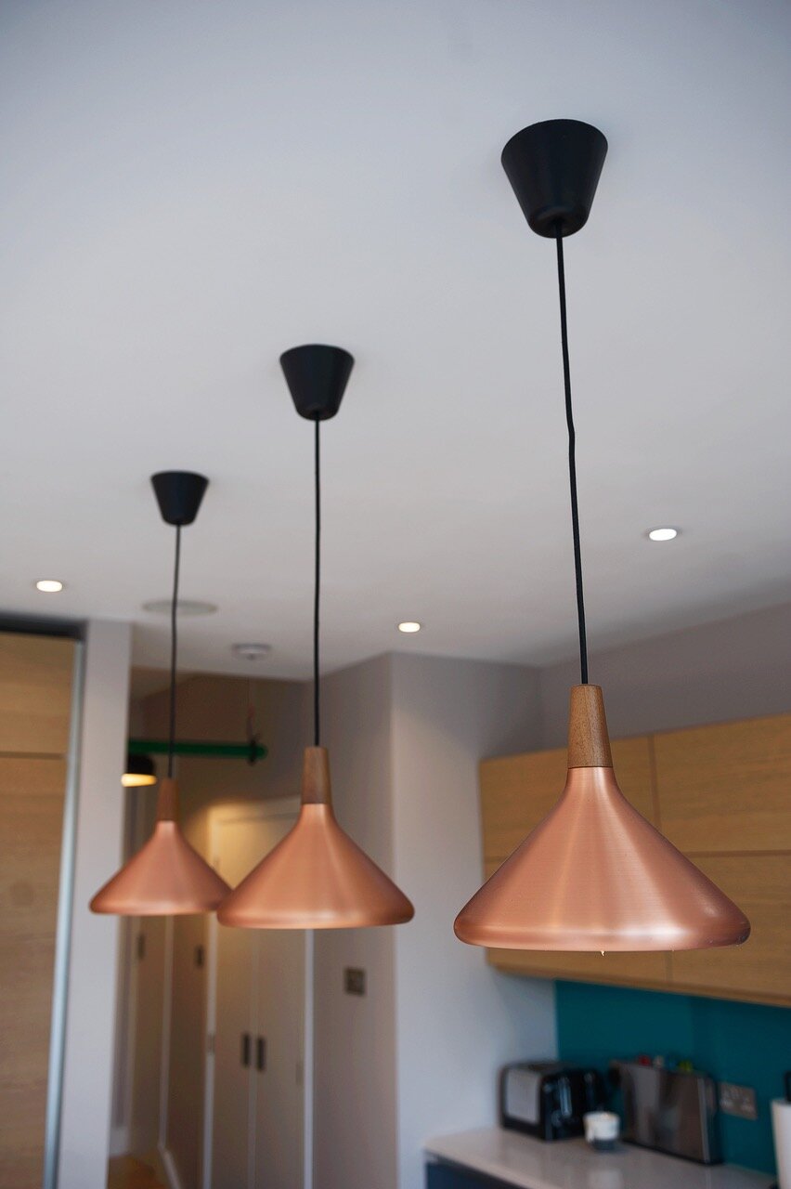Kitchen Extension
122 KINVEACHY GARDENS, LONDON SE7
Context
The proposal is for a rear side extension to an end of terrace Victorian house. The house sits on a hill that runs length ways down to the garden. There is therefore a change in level from the main house down into the kitchen that is to be extended. The rear of the house has a bay window, which will be partially removed on the ground floor; and an outside WC, which is unused and to be removed. The current views, access and functioning of the existing kitchen is inadequate and limited at present. There is also an alley on the side of the proposed extension and this alley is to be retained along the side of the extension.
ACCESS
Access to the kitchen is via a set of several steps that lead down from the hallway. These steps will have two additional steps added due to the required lowering of the floor in the kitchen. The floor needs to be lowered in the kitchen in order to facilitate keeping as much of the window in the dining room (to the side of the kitchen on the half floor above), as possible. The roof will be cutting into only a third of this dining room window- that shall be bricked in by a third. Therefore a reasonable amount of sunlight is still penetrating the dining room. A new timber sash window will replace this existing dining room window that will match the existing sash windows. The proposal includes the addition of a new w.c. and utility room accessed off the hallway. From the kitchen one progresses through the space, to a seating area that leads through folding doors to the terrace. Here there are new steps and a terrace proposed, which lead down to the garden. The extension is set-in 150mm in order to allow a little extra space for side access along the alley, as it becomes separated here between the clients and neighbours at the end of the house. The rest of the alley at the front part is shared and therefore wider.
DESIGN
The overall design is based on maintaining the central focus of the first floor retained bay and the glass folding doors are aligned to this vertically. The doors are of an easily manageable size and vertically elegant and in proportion with the windows above. The horizontal character of the rear façade of the extension is heightened with the incorporation of minimally wide nibs on either side. This makes for a more lightweight bearing that reduces the bulk of the extension. The horizontal element, above the opening and the nibs (that will support the steel beam)- combine to create a simple and clean aesthetic. The stone coping that will run along the top of the brickwork to form a perimeter enhances this simple horizontal character. There are three skylights proposed: one long skylight along the length of the extension that will be located above the dining table and allow sunlight to light the open feature flank wall, as a gallery. The other two are square skylights above the wc an utility room. Both skylights shall be set within an upstand on the flat roof. The bay on the first floor is located above the extension that extends to the edge of the existing outside wc footprint and therefore can be supported. The proposal also includes the removal of the entire chimney that is shared with the neighbours.
MATERIALS
The extension will be built of brickwork to match the existing brickwork of the house and the outrigger. The roof shall be of lead and the folding doors will be grey aluminium framed glass folding doors. The garden terraced deck and steps shall be of lightly ground and sanded concrete and the rain water pipe shall be set internally due to the reduced size of the nibs flanking the opening.
CONCLUSION
This is a much-needed extension that will allow a family to fully enjoy their garden and the amenity of sunlight and views. The present arrangement has indirect access, an unused outside w.c. and a limited terrace. The proposal will make much use of neglected garden space, a side alley and area and open up the house for a more integrated kitchen space for the whole family. In conclusion, the use of matching materials and composition of elements all combine to create an elegant and simple character to what might have been a more complex proposal for an extension that has to resolve levels, bay window and heights. Given the sloped walls of the bay and the slope of the site, the simplicity of the extension is actually something that will enhance the house by tying together many elements behind it inside the main house and outside with the garden and terrace.

































