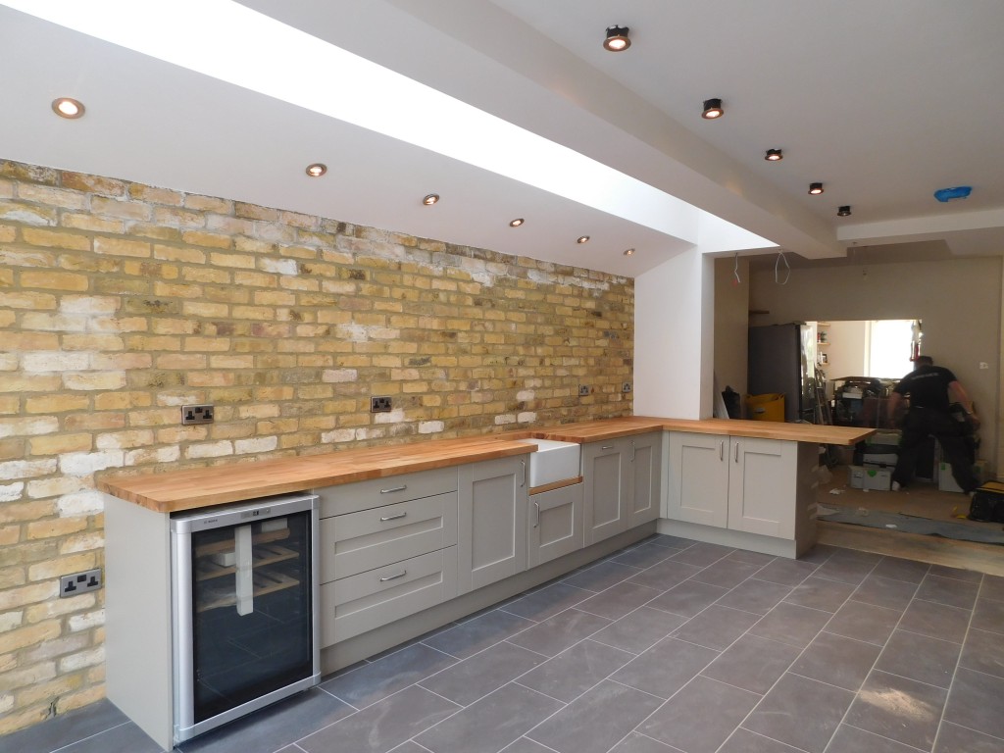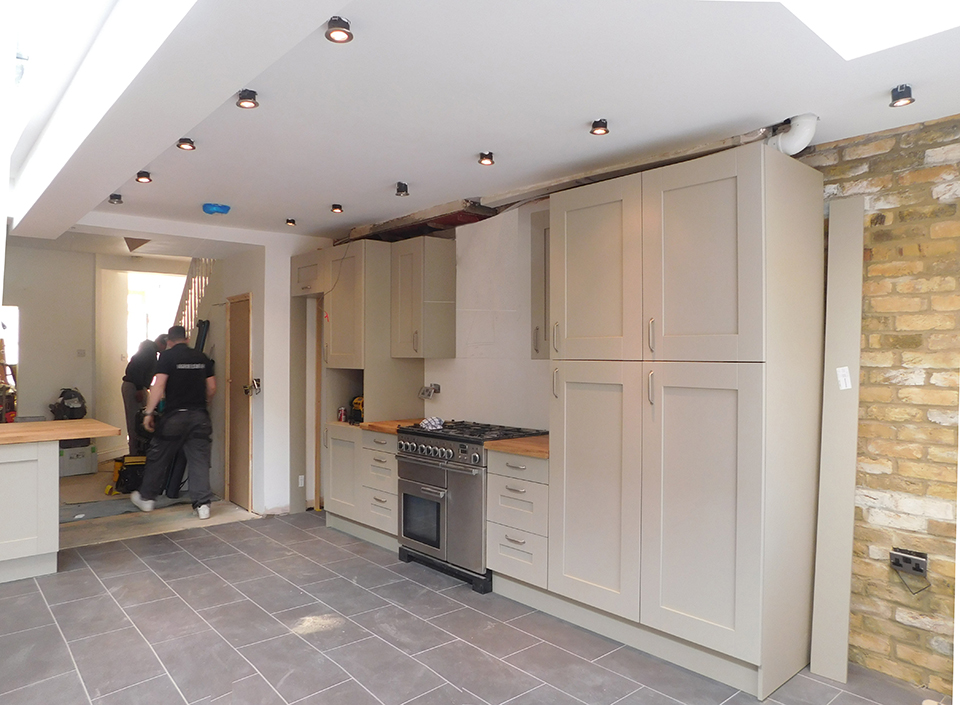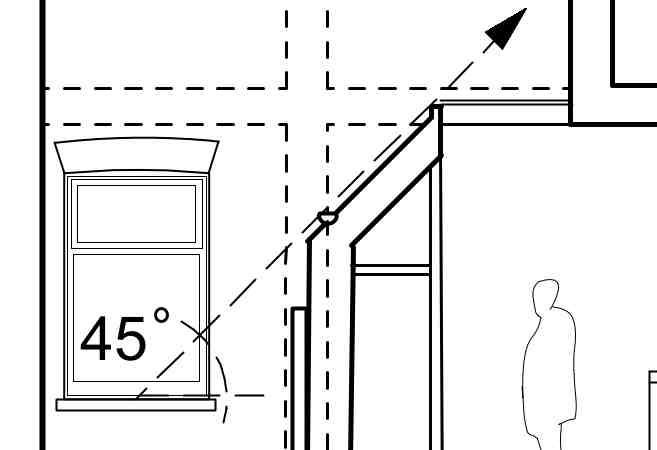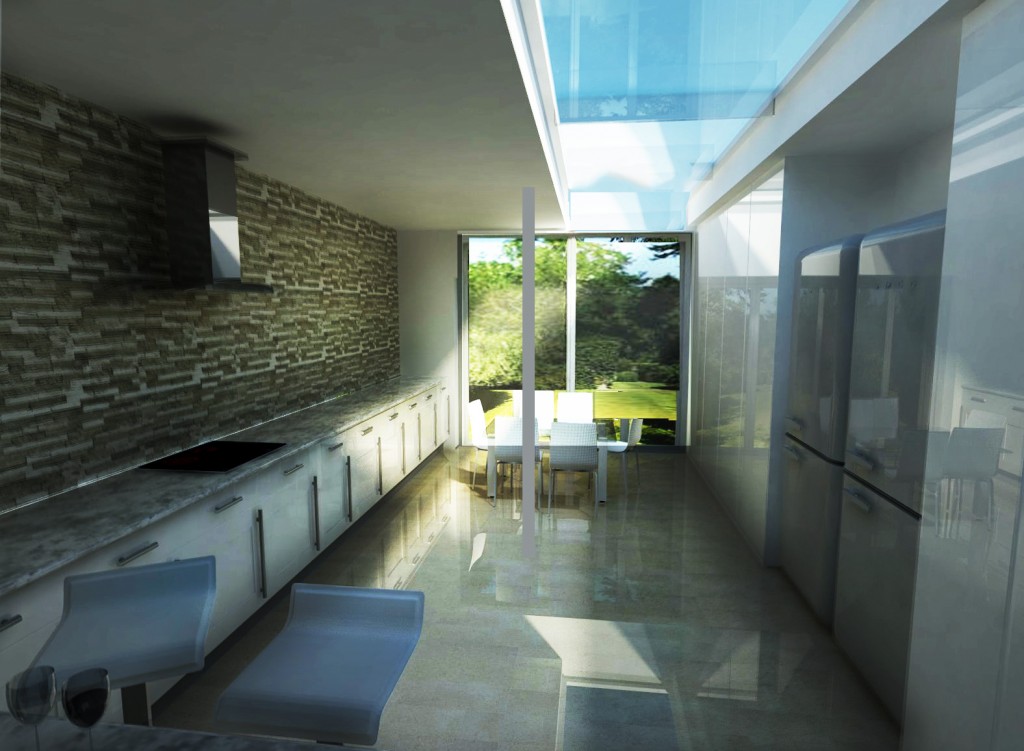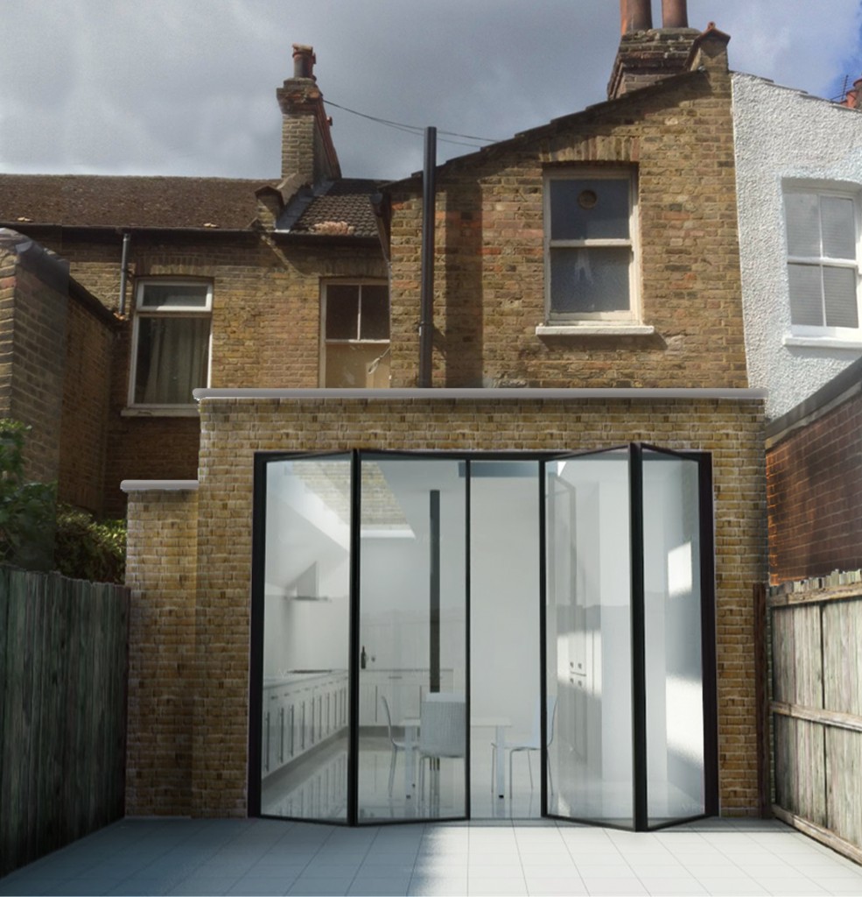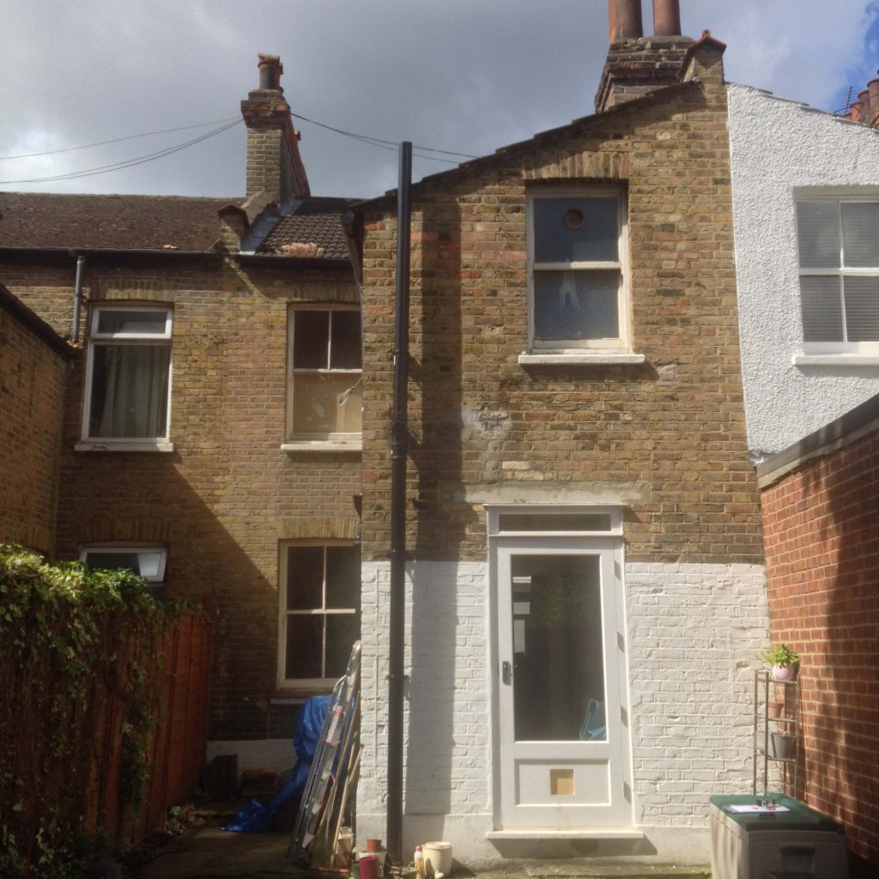Kitchen Extension
177 Leahurst road, London SE13
Leahurst rd, proposed interior view.
CONTEXT
The proposal is to build a rear extension on a terraced Victorian house. The house is made of London Stock brickwork and has an outrigger, which creates a dark and disused side access towards the garden. The clients are a growing family and require a larger kitchen where the family can congregate. They consider this side area as a waste of space and wish to extend sideways into it to maximise its potential. There is presently an extension at the rear of next door that goes back 2.7m. The clients wish to also extend back up to this line.
ACCESS
The extension will be accessed via the existing sitting room/study, which is located at the end of the entrance corridor. This room will be opened up so there is a clear opening that allows light into the middle of the house and offers views towards the gardens.
DESIGN
The proposal is designed in careful response to the rights of light of the neighbours. There would be no loss of natural light because the sloped roof of the extension allows light down at 45-degree projection to the neighbour’s window cill. There would be no loss of outlook because the existing fence and ivy extends to 2.4m which means that this proposed extension would not be seen or block views. There would be no increased sense of enclosure because not only would the extension not be seen, but also in fact the proposed will enhance the rear elevation and open up what is an irregular and awkward space to create a generous kitchen and interior.
The siting of this side extension under permitted development would only allow the owners to have an internal courtyard, which would not be useful or have any merit, views or sun. Therefore the proposed extension for the owners’ kitchen was to allow them to have an integrated rear façade, larger kitchen space with more storage, that has had to be sited along the full and not part of this disused side area. The site along the side is neglected, has a high fence with ivy (which the owners wish to keep) and presently offers nothing to the interior or exterior of the house. Please refer to diagram below.
The scale of the proposed extension is minimal at 2.2m high on the owners’ side of the party wall and 2.7. Also because of the sloped roof and it being lower than a single storey extension at this side the angled roof reduces the massing. Along with the use of bricks and stone coping to match the extension into the existing house, the proposal enhances an otherwise negligible space that offers no purpose or light. The extension shall offer light via a continuous strip skylight and a square skylight over the dining area. The scale is also made to look reduced because it is interlocked with the existing and stepped.
The massing or bulk of the proposed extension has a minimal visual impact that is achieved because the arrangement of the rear appears as a stepped composition with the use of a glazed opening with matching brick sides. The use of a gable end has also been incorporated. For this reason therefore the bulk and massing is minimal due to a composition of parts, which work well together, as opposed to being distinct and more apparent. There is no excessive rear projection because the proposed extension does not go further than the back extension of the house next door. In fact the proposed extension is fully integrated within this building line to create a harmonious façade.
MATERIALS
The proposal is for the extension to be built of matching London Stock brickwork with a stone coping. The roof will be lead covered on the flat area with lead lining the sloped roof. The gutter and rainwater pipes and hoppers will be grey painted galvanised pressed metal. The folding glass doors shall be thinly framed aluminium doors with stainless steel handles.
CONCLUSION
This modest extension will create a much-needed improvement both spatially and functionally. Its elegant proportions create something special at the rear area of what is a neglected and dark area along the side of the outrigger. At present the side area and rear is an adhoc collection of pavers, conservatory and has little use of light. Therefore the proposal is not harmful to the visual impact at the rear of the house. In fact it is an arrangement that opens, arranges, integrates and improves on the visual impact generally. In conclusion, the proposal is a small well designed harmonisation of a disused, neglected space that will not be seen by or effect the neighbours – but be a great improvement.

