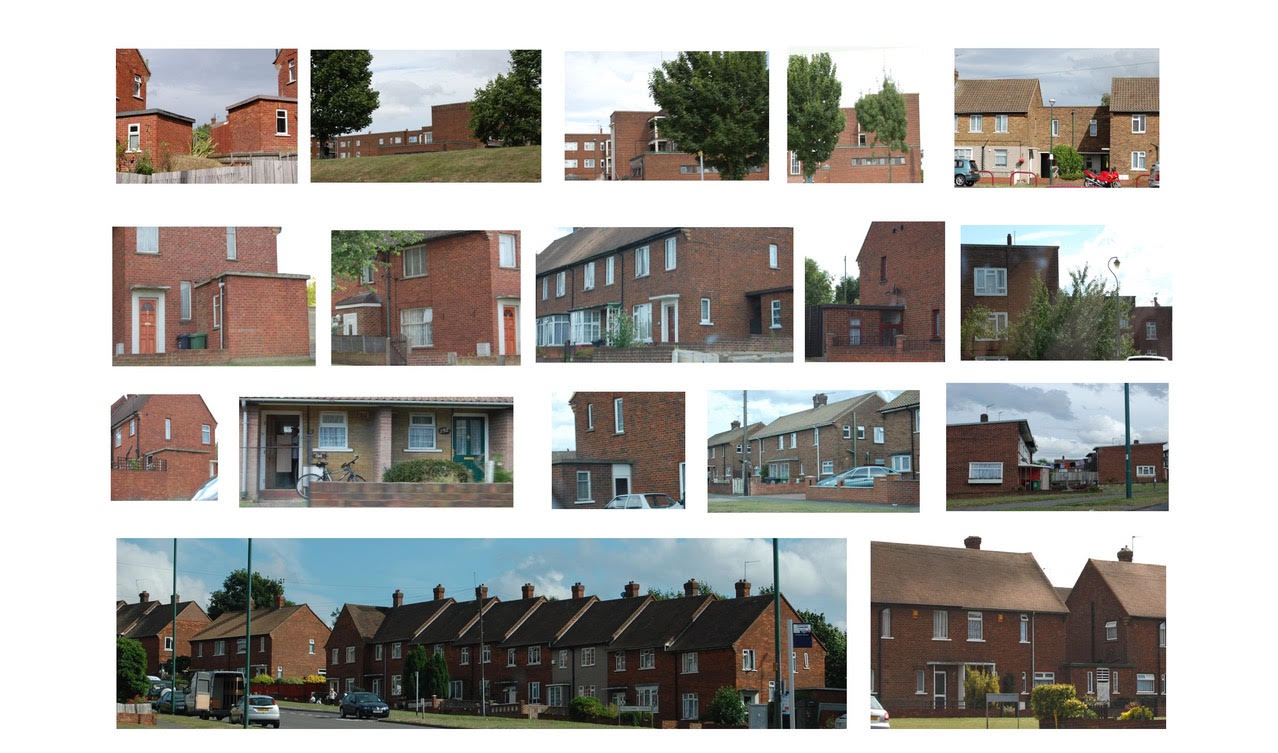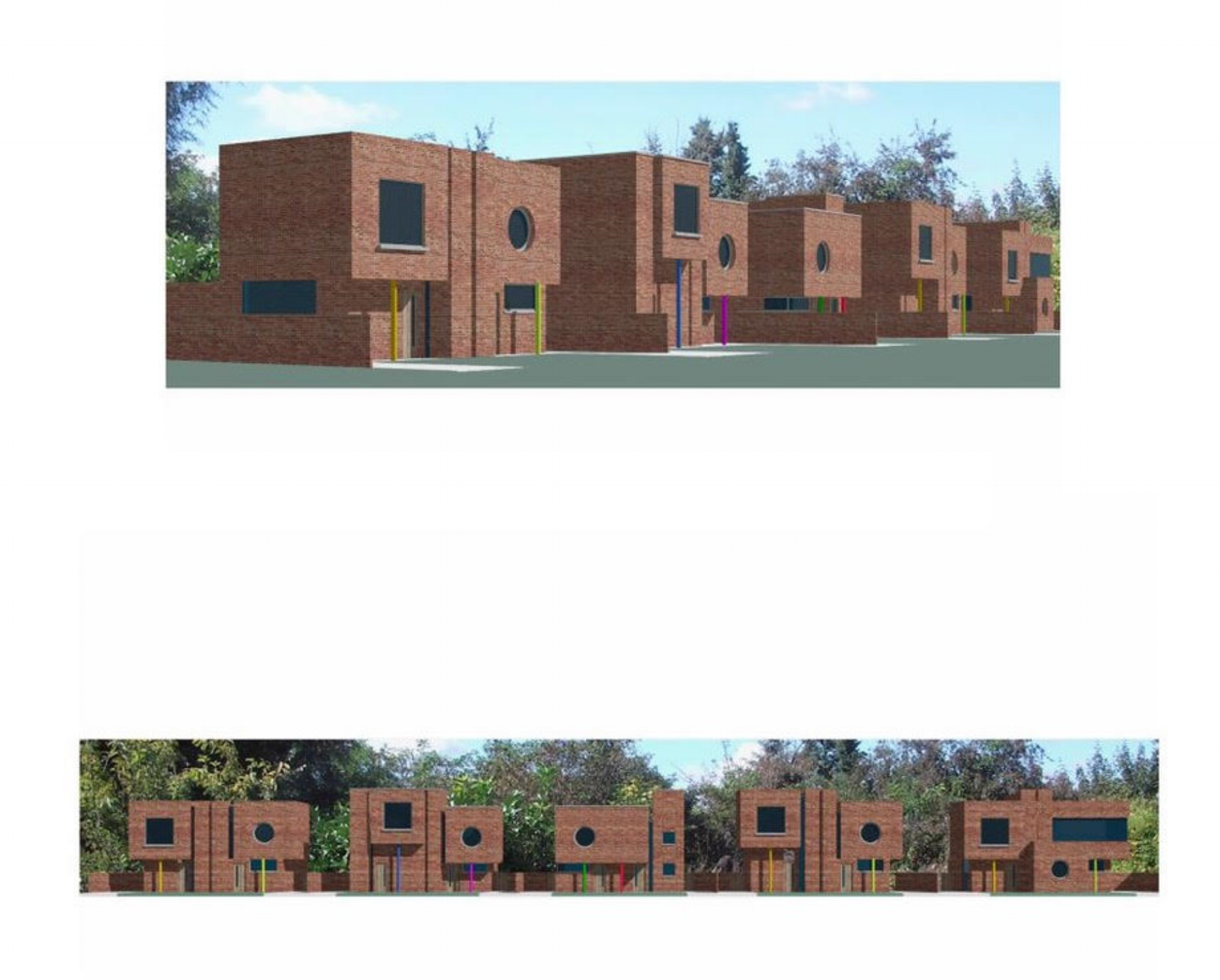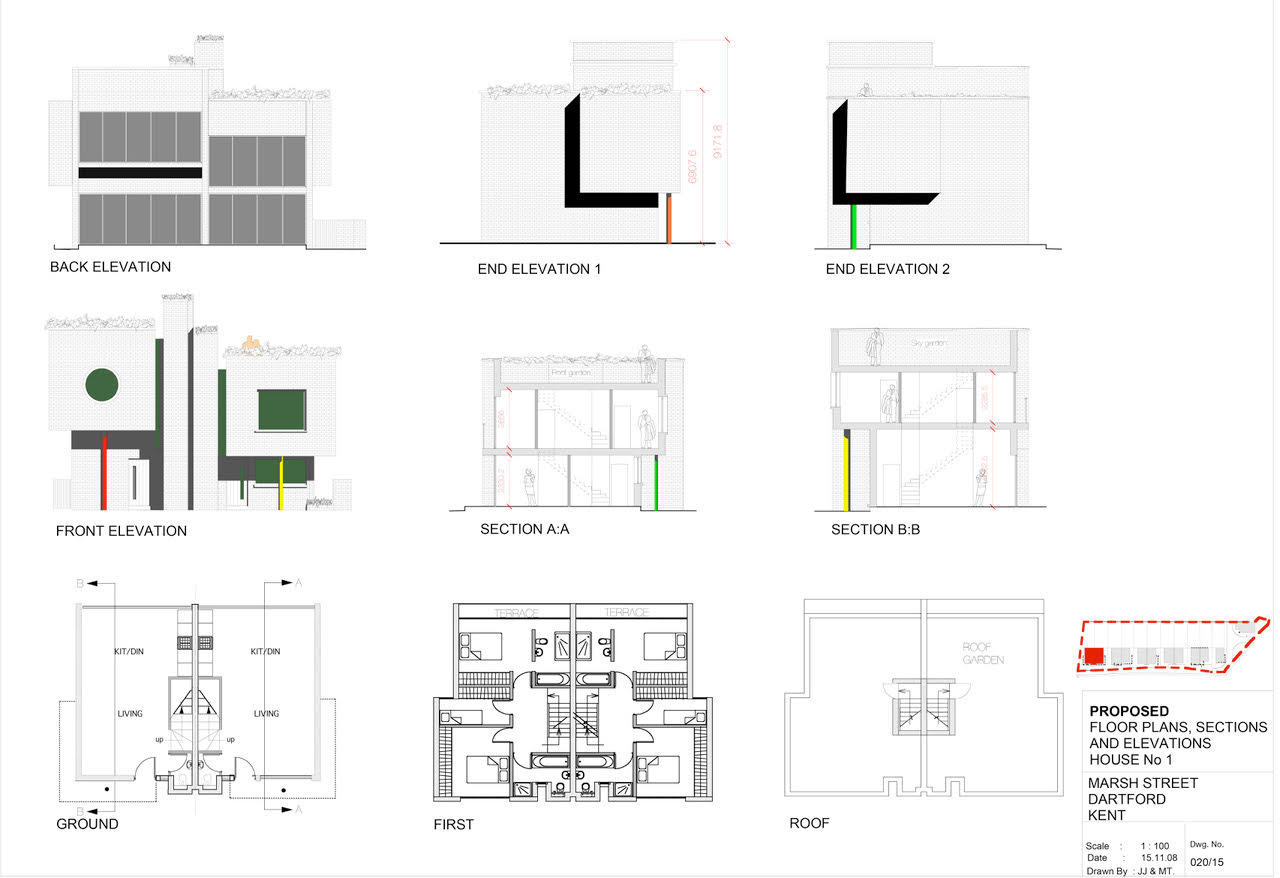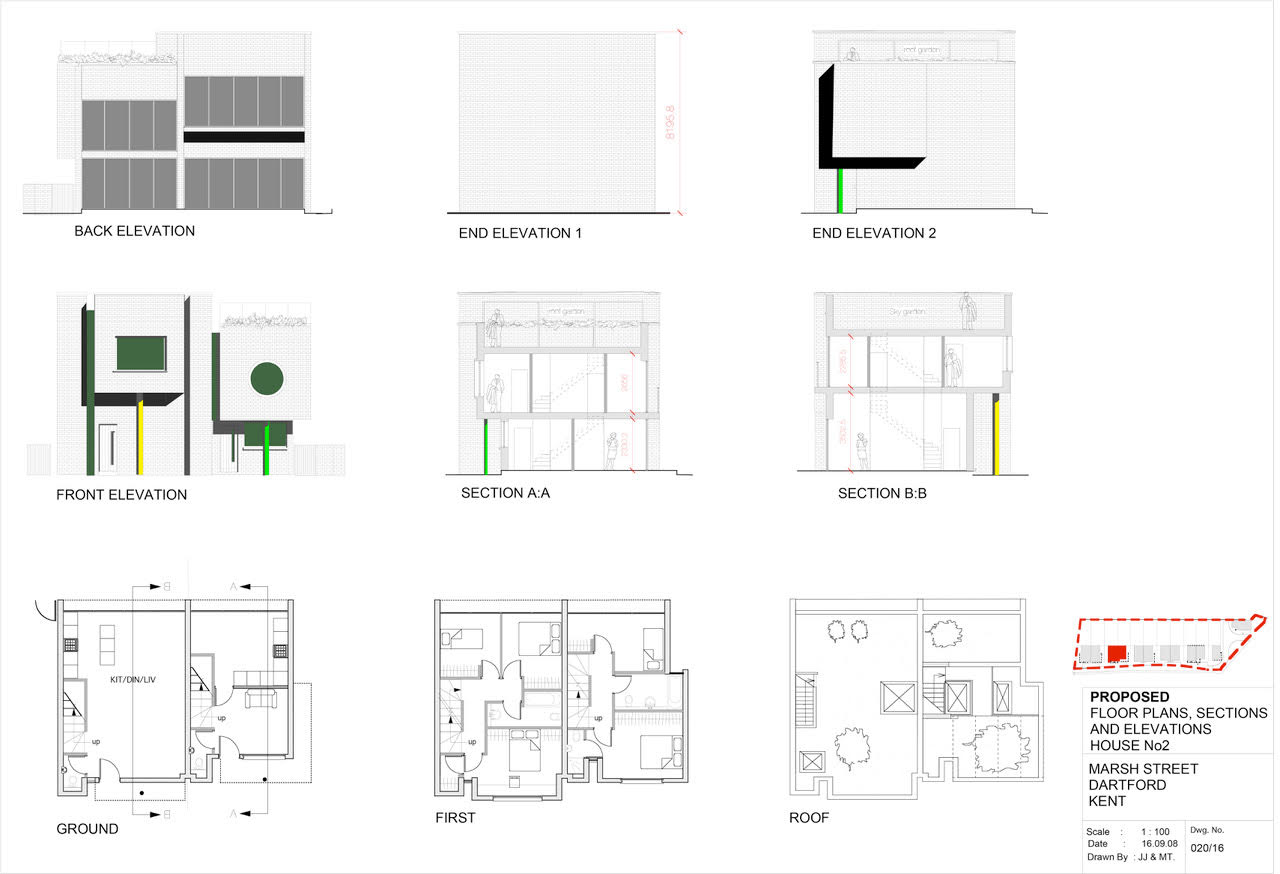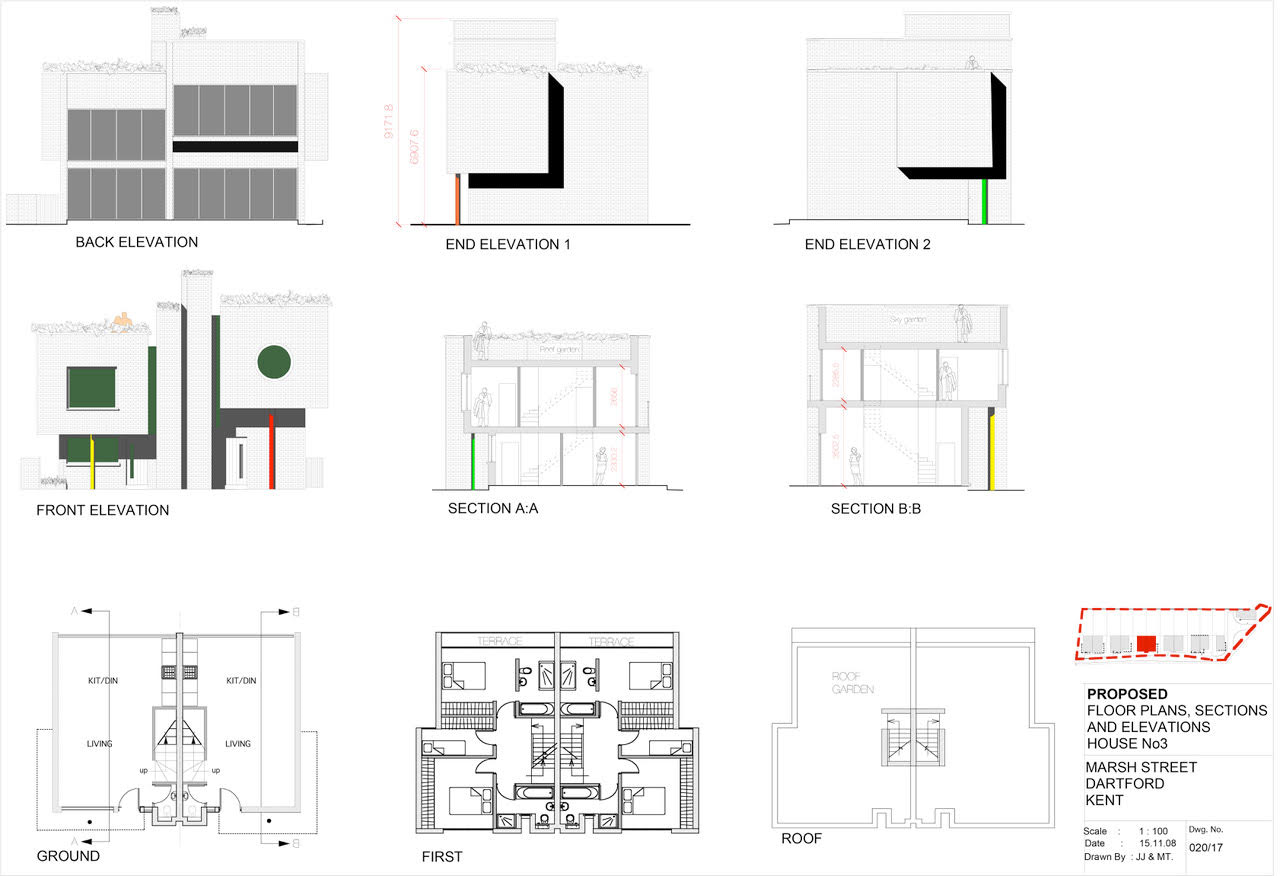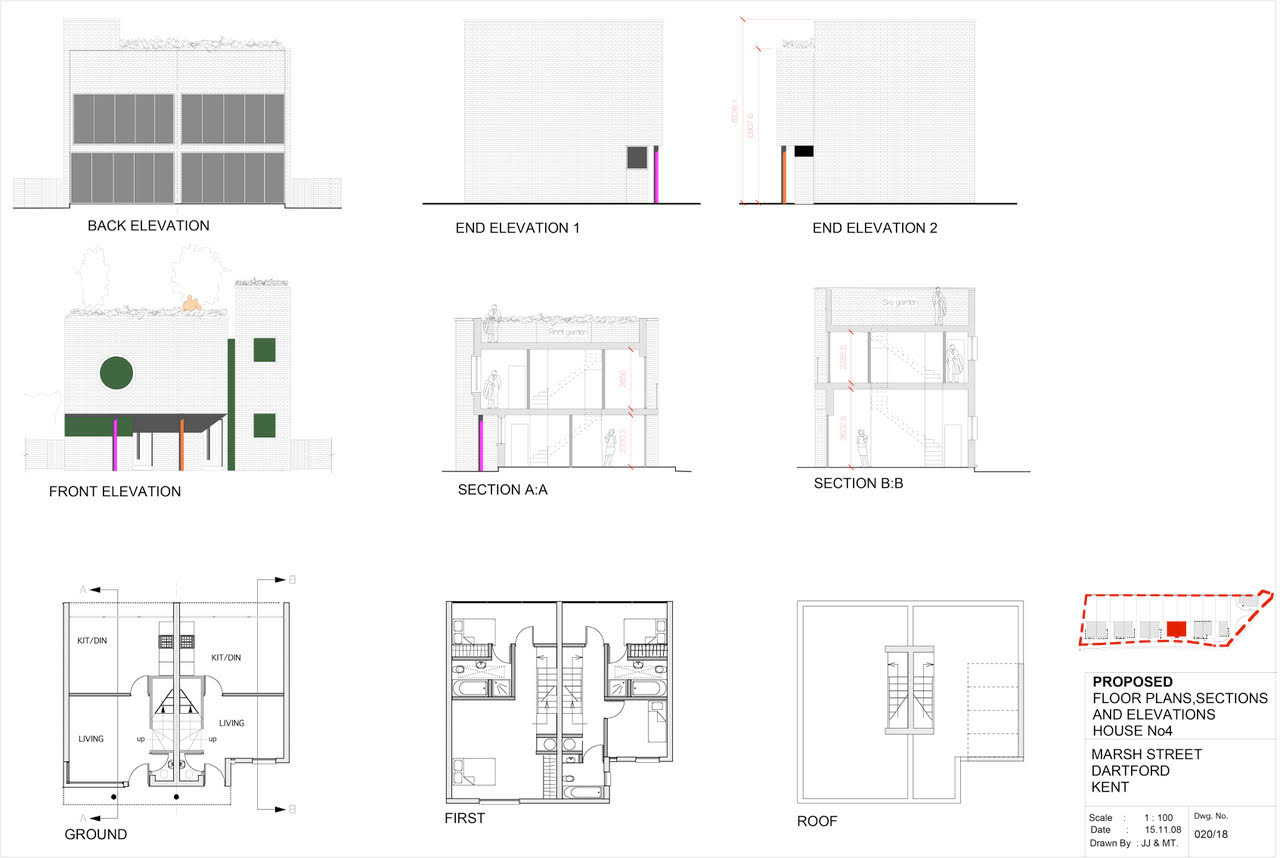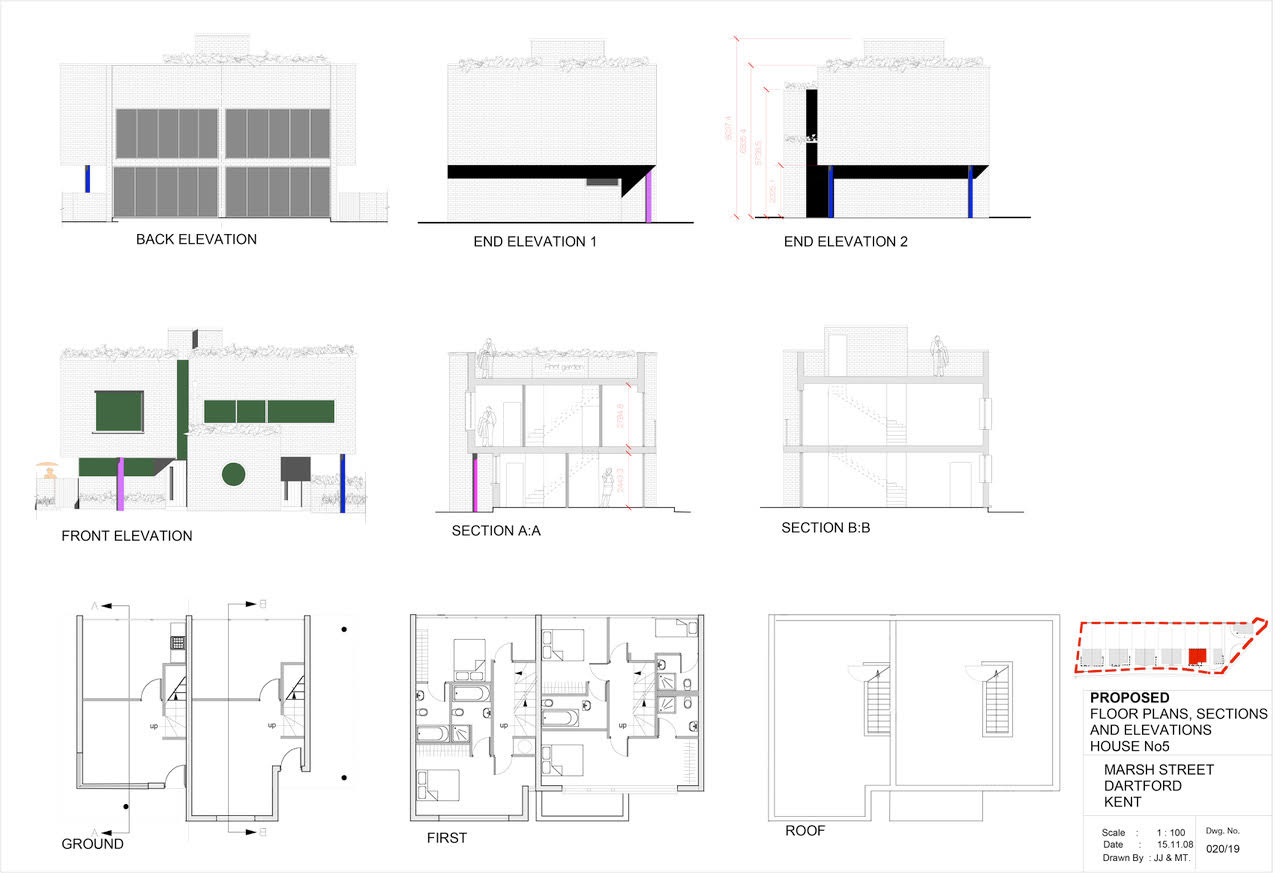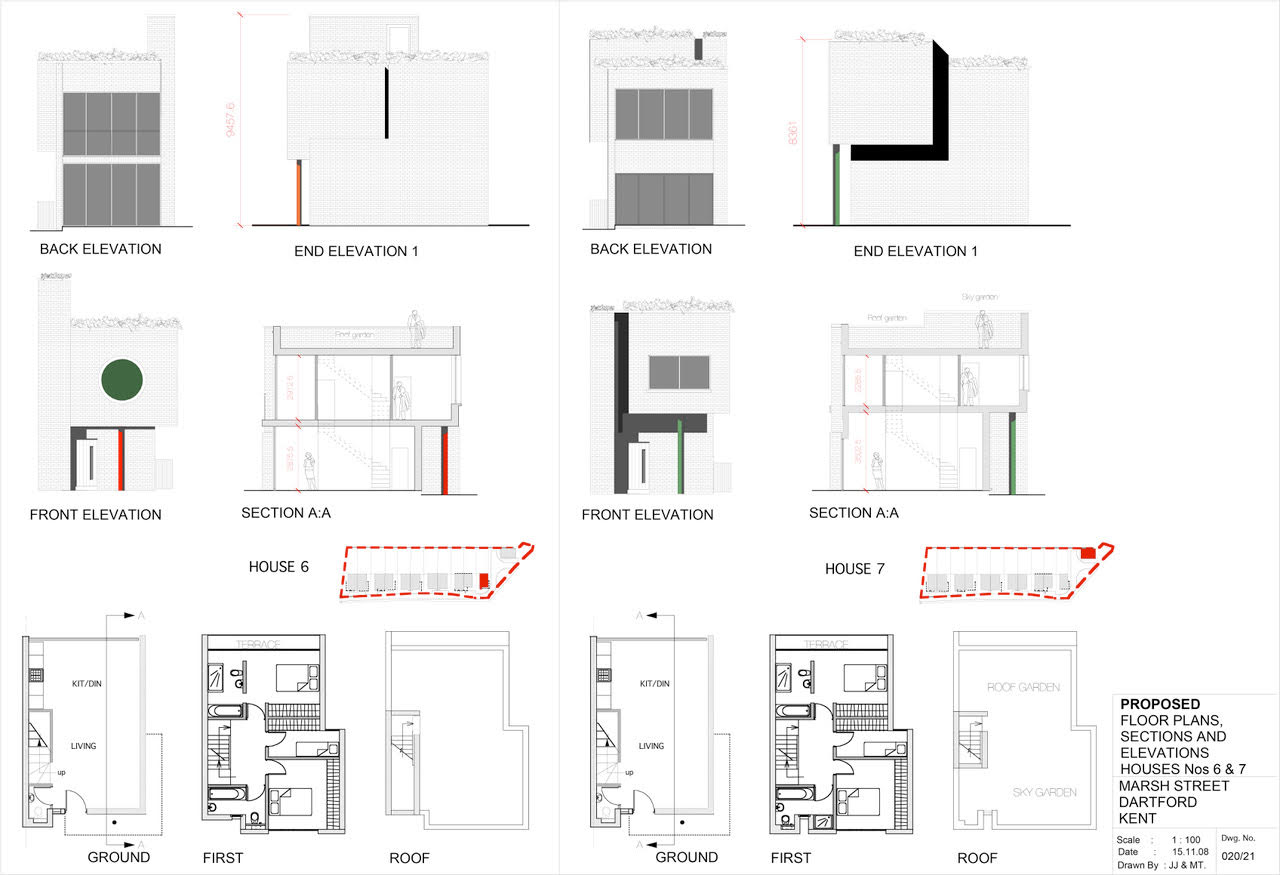Housing Development | twelve new Houses
Marsh Street, Kent
'Tumbling Dice' - Housing Development on Marsh Street, Kent.
Context
The site is a rectangular site adjacent to Joyce Green Cemetery that extends beyond Marsh Street northwards until it reaches Bob Dunne Way. It is presently accessible via a pathway. The proposal is to widen this path along the length of the site to allow for vehicular access and parking and create a country lane. This street and site has posts at the entrance to delineate the mews character of the development. The houses are primarily sited away from Bob Dunne Way for better sound buffering purposes.
PARKING
A “home space” strategy has been adopted for parking, whereby a shared unified surface surrounds the entire outside fronts of all houses to create a shared mews like character. In all there are 33 car parking spaces, including two spaces per dwelling to the side of each house and parking along the street. Three disabled parking bays form part of these and parking along the turning circle is available for motorbikes and bicycles.
DESIGN
In total 12 houses are proposed, including 10 semi-detached houses and two detached houses. This is made up of a mix of 4x2bed and 8x3bed houses. They are designed to match the character of the local red brick houses. The elevations have been inspired by the local use of red brick and their box-like structures. The local semi detached, terraced houses and stores in this area have helped to create the design concept of “tumbling dice”, which has been incorporated in the stepped and box-like facades proposed. These box elements have circular windows and step down towards Bob Dunne Way like tumbling dice. The concept is also a cultural reference to the local hero Sir Michael Jagger, who wrote the song of the same name. Each elevation is distinct and has its own differently coloured column and design of façade so that owners will be more easily able to identify with their homes and neighbours. Every house is individually different.

