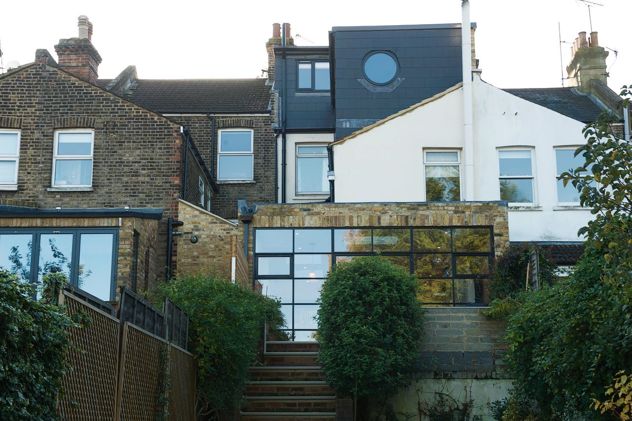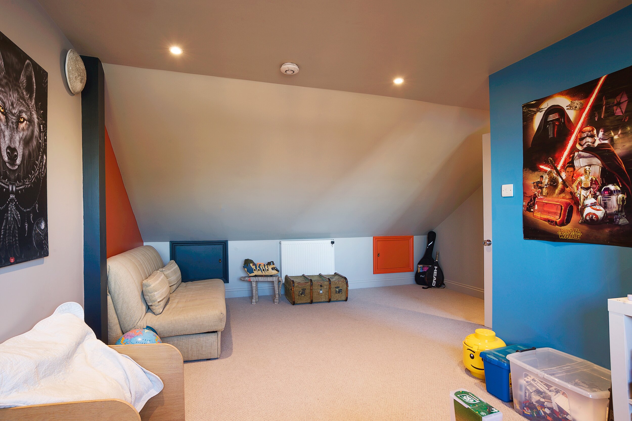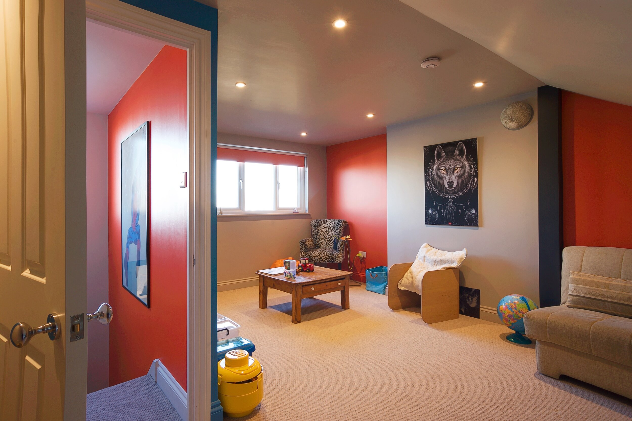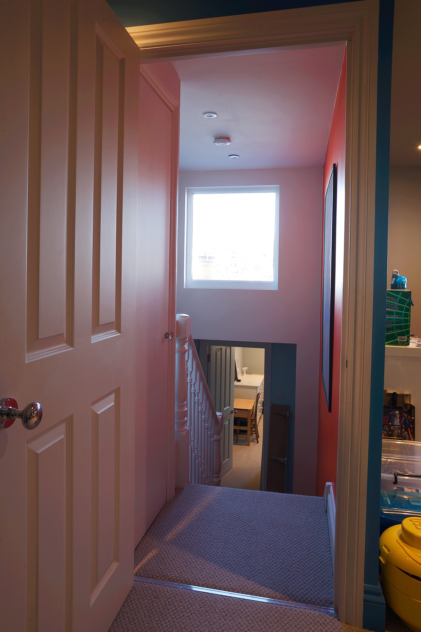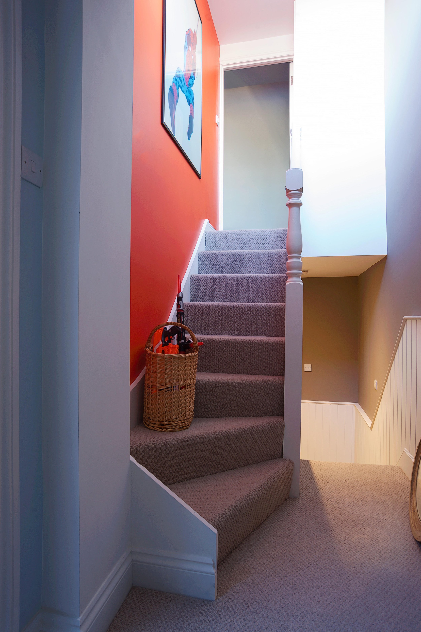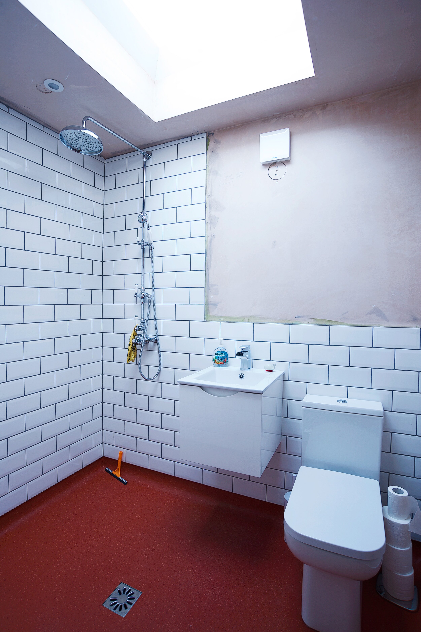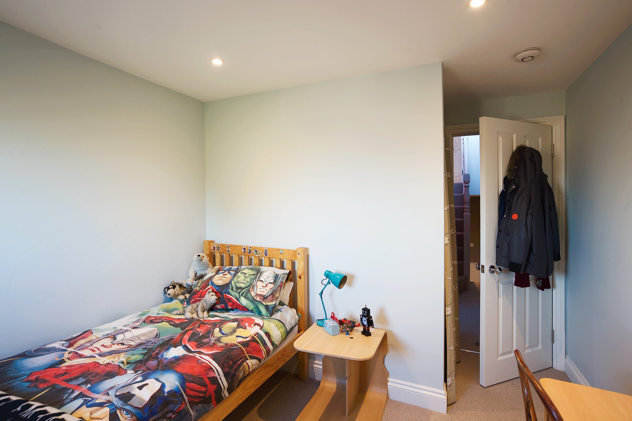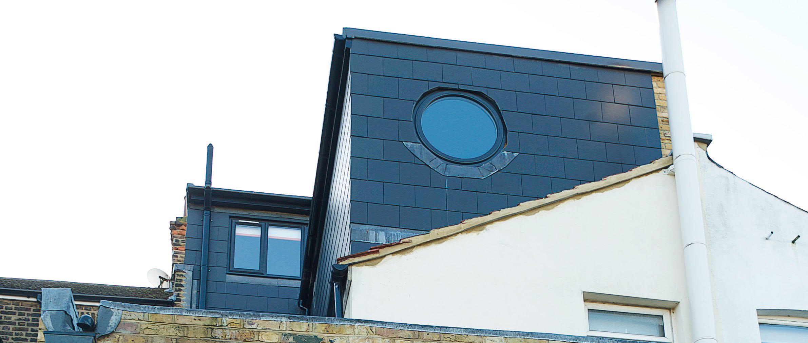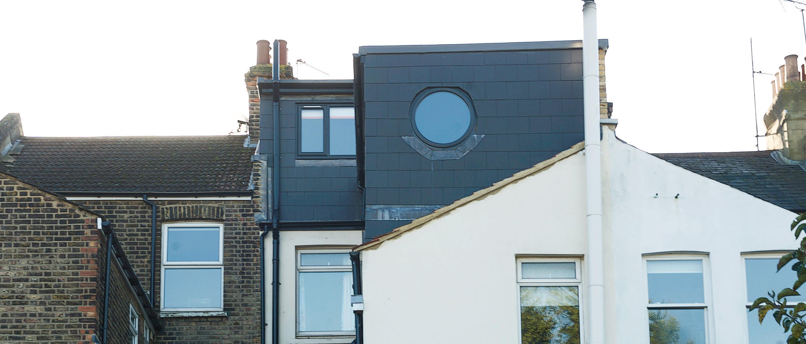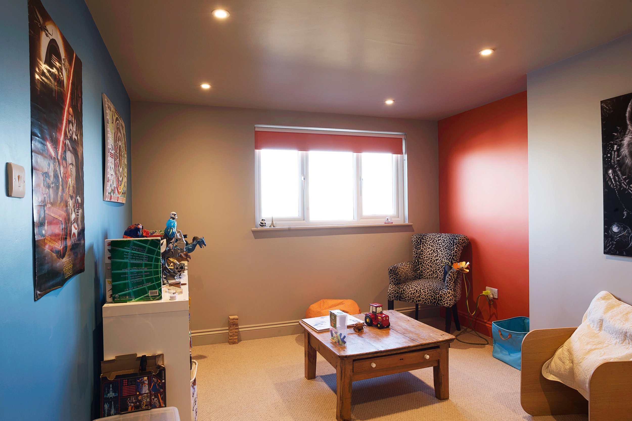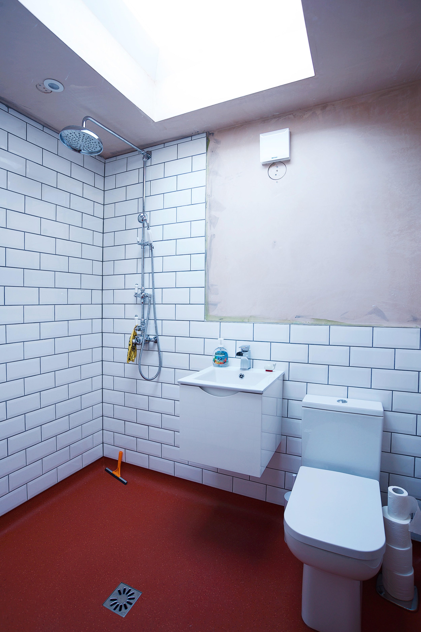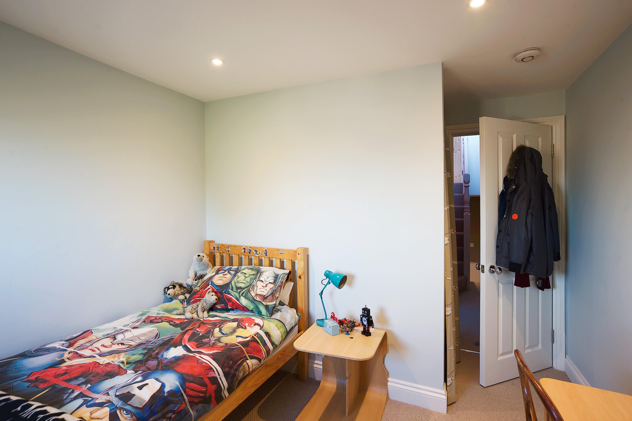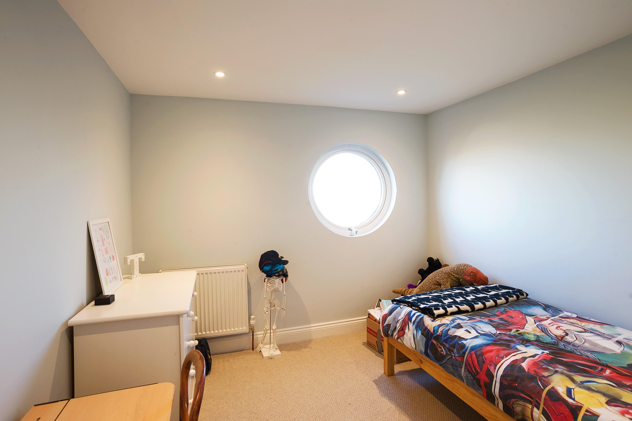LOFT Extension
63 Nithdale Road, SE13
CONTEXT
The proposal is to build a double loft conversion and extension on the rear of a terraced three bedroom house. This will include the creation of extra space for the children comprising the conversion of the outrigger loft into a bedroom and the main loft into a playroom, study area and storage area.
DESIGN
The loft space above the outrigger is designed to be visually low within the roof space, by raising the parapet and setting the side wall back from the eaves. Also this outrigger conversion does not extend to the gable end, in order that the conversion remains subservient to the roof. Two windows are proposed, including one frosted/sand blasted obscure window on the side in the bathroom and one round window on the rear elevation. A round window makes best use of the elevation, which is obscured by the pitched roof. The loft conversion over the main house offers a large open space with two sets of windows, including one for the stairwell and a double window for the loft space. By raising the ridge heights, as mentioned previously, and maintaining the eaves level, a minimum of 2.3m head height will be achieved.
ACCESS
The loft on the outrigger is accessed via a new landing where winding treads lead adjacently across to the loft conversion over the main house.
MATERIALS
The loft is to have a lead cladding over both the outrigger extension and main house dormer. These cladding strips shall be of matching width. The loft windows are all to be grey aluminium framed side hung windows, except the round window, which will be centrally pivoting.
CONCLUSION
In conclusion, the loft playroom over the main house, is also a study, so that with storage, the family’s children can study effectively here at home. The loft conversions are also modest and the outrigger extension subservient to the roof. Although precedent is no longer a Planning criteria, it is worth noting that at no. 77 Nithdale Road, a similar loft conversion for an outrigger and main loft has been built and previously gained Planning Permission. The house is not particularly special and not located in a Conservation Area and is very much a family house, which is fully used and full to capacity. With the addition of these modestly scaled and proportioned loft additions, no-one’s light is reduced and the house given a new uplifting opening of wasted loft spaces, improving upon what family life, that is presently often cramped with children toys and game playing.
