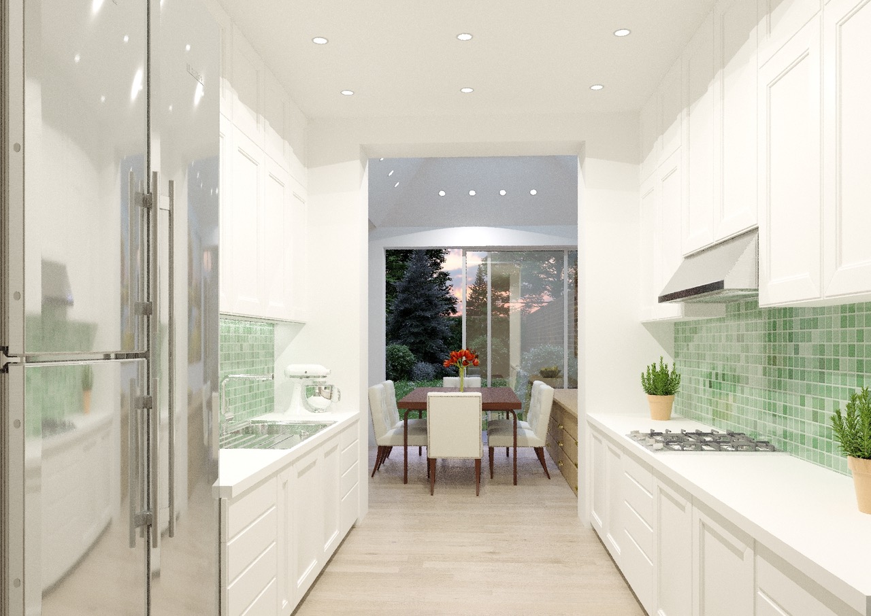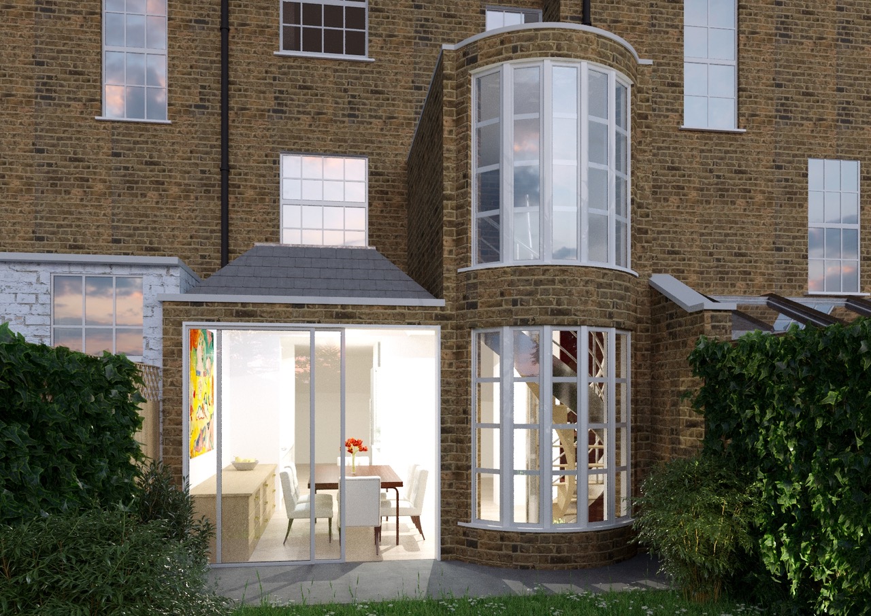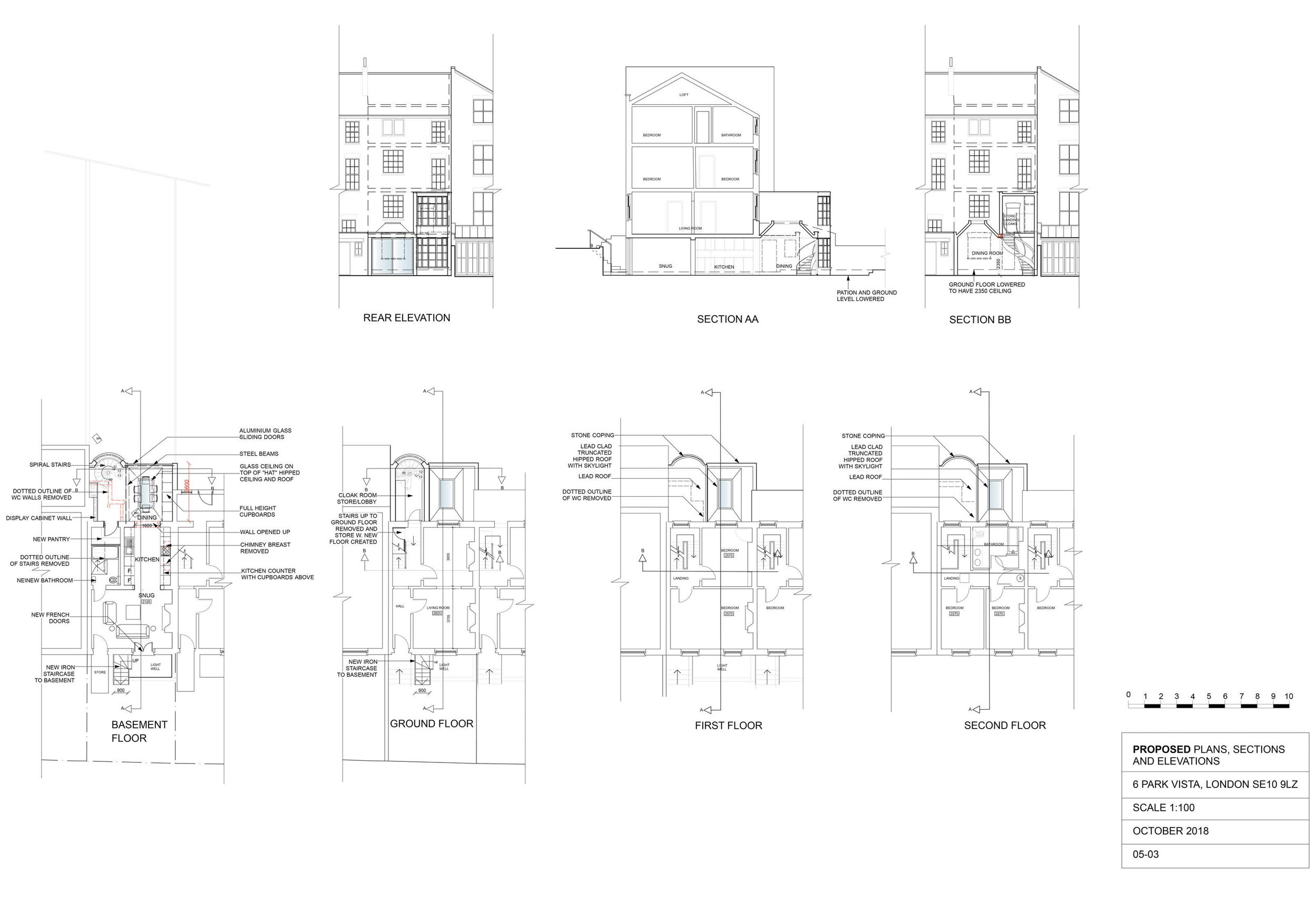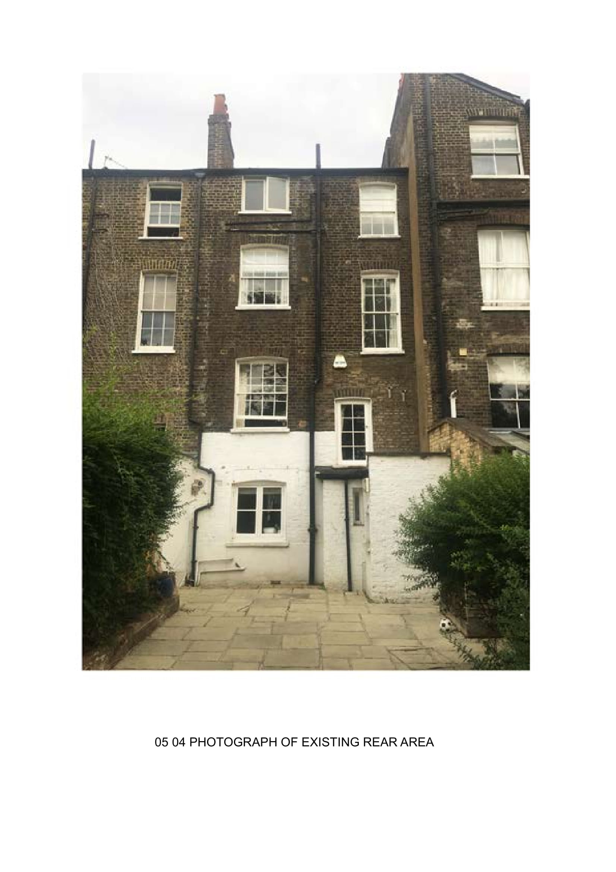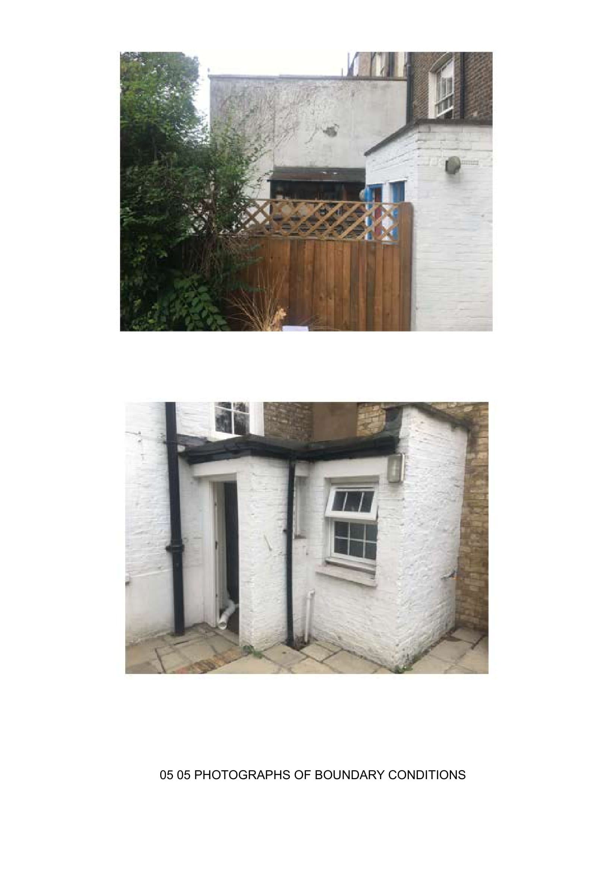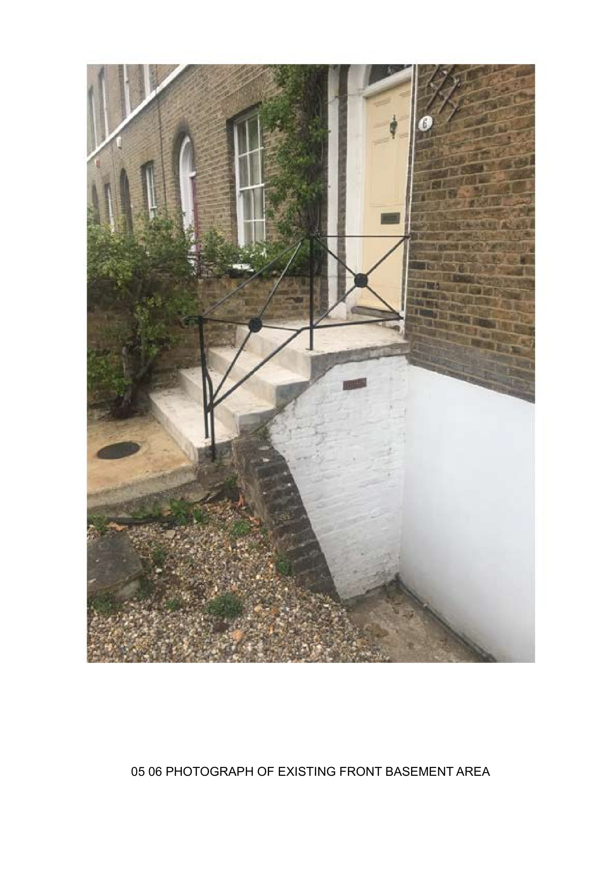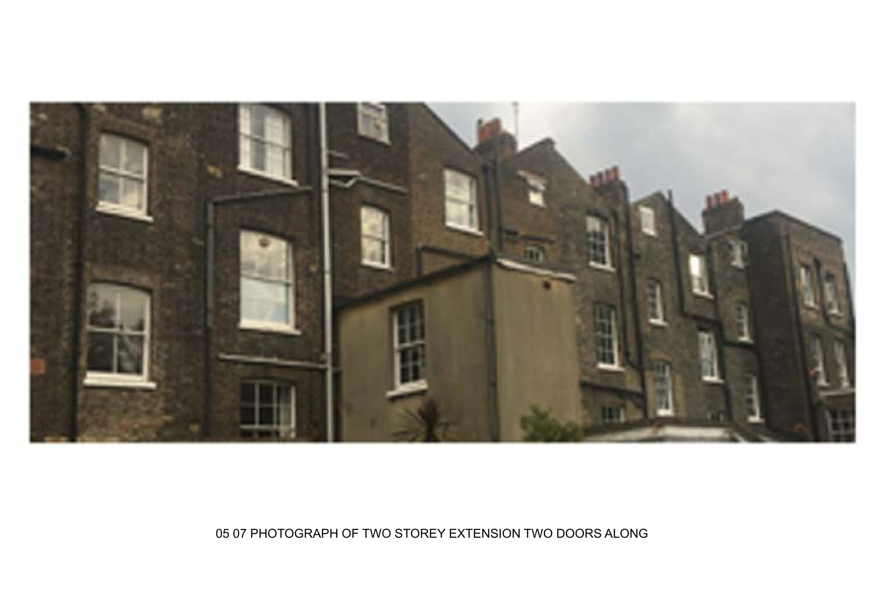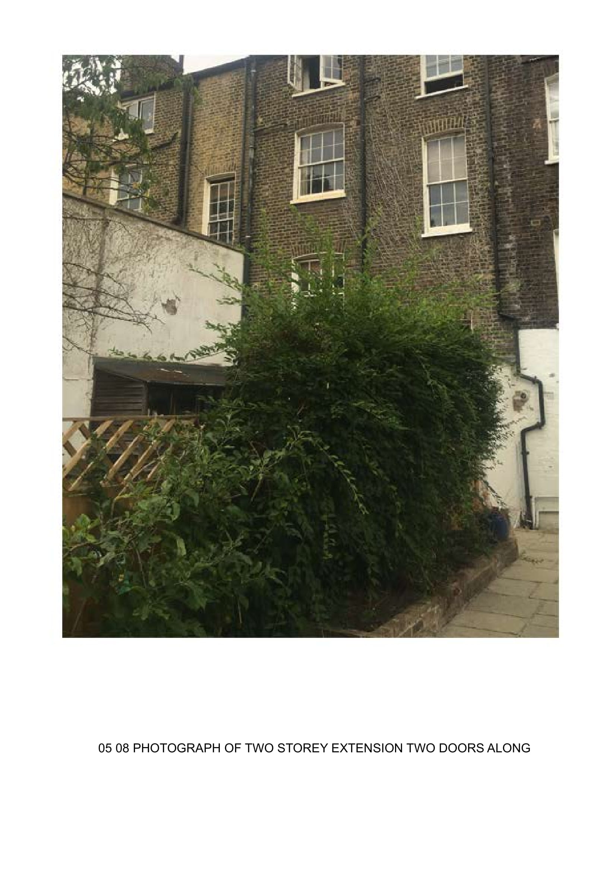Dining Room Extension
6 PARK VISTA, LONDON SE10 9LZ
Render of kitchen extension for 6 Park View - London.
CONTEXT
The applicant presently has restricted access to the garden and limited space for dining with family and/or friends in the existing tight basement. An extension is therefore required in the basement of this Georgian four storey terraced house, that is located in a Conservation Area. Care has been taken to respect this traditional historic context, in terms of the massing, materials and composition of the proposed extension. Please note that there are two two-storey extensions either side of the house- two doors along either side.
ACCESS
The proposal is to build a basement, full-width, dining room extension with a part-width ground floor extension containing a spiral staircase for new access to down into the basement. Access from the front door presently leads one along a corridor to dog-legged stairs that lead both upstairs and downstairs. The stairs leading to the basement will be removed and it is proposed that a new extension on the ground will extend from where these stairs were located back towards the garden and contain a cloak area and spiral staircase. The stairs leads down into the basement area, where it lands in the dining room. The dining room has large sliding glass doors leading to the garden and access to a new bathroom that will sit under where the existing staircase is located and shall be removed. Off the dining room a new “galley” kitchen is proposed that has been opened up each end, and leads off into the sitting area. From the sitting area there is access to a laundry room away from the main activities. The proposal is to open up the door and window in the sitting area to create French doors that lead onto the basement light well at the front of the house. Here it is also proposed that a new cast iron staircase will be located that matches the existing cast iron balustrade that leads to the ground floor front door.
DESIGN
The spiral staircase will be contained by a circular-segmented bay window that will be glazed with mullions and supports. This glazed bay window shall be run vertically down from ground floor to the basement. It is proposed that this bay shall have a wide brick band between ground and basement floors to create a vertical emphasis that contrasts with the horizontal emphasis of the dining rooms sliding glass doors. Compositionally the roof of the bay shall be capped with stone coping, as shall the roof of the dining room. On the roof of the dining room there will be a feature skylight that is composed as being a truncated hipped roof with the skylight on top. This as well as the glazed doors will articulate the dining room element as being separate visually from the bay externally and will internally sit above the dining table to create a sense of height and signify a special place in the house. The 3.6 rule-of-thumb (Greenwich planning has adopted in terms of rear extensions in Conservation Areas) has dictated the 3.6m depth of the extension. Overall, the proposal also includes the digging down of the basement floor level across the whole basement to achieve decent head-height. This will also be required in the light-well at the front.
MATERIALS
AT the rear the extension shall be built of matching brickwork (stained with organic solution to be dark as the rear elevation’s Georgian London stock brickwork), with the truncated roof light and bay roofs above ground and basement extensions being clad in lead. The sliding glass doors shall be aluminium framed with thin frames and the bay shall be built using hardwood posts and mullions. The roofs in both cases shall be capped with stone coping.
In the front the new basement staircase from the light well to the ground floor shall be made of cast iron to match the existing staircase to the ground floor front door. The new French doors in the basement light-well are to be of hardwood to match the Georgian style of the house.
CONCLUSION
As this is such a grand, Georgian, terraced house and it being four storeys high- surrounded by equally large houses with high roofs - it asks to have an extension that is equally grand and elegant. The spiral staircase and bay window fit this character well, and examples of similar bay windows can be found on numerous houses nearby on the local area’s grander Georgian frontages. So the circular bay window is very much a part of the Georgian Greenwich vernacular. The use of matching brick and the vertical emphasis with two speared parts to the rear elevation of the extension mean that the sense of height and grandeur is retained. Although this seems like a large extension for simply a bigger dining room, it does actually strive to create some sense of character befitting such a grand house. To make a sympathetic architectural gesture in this context is to make something special. In conclusion what we propose externally here, is in-keeping with The Georgian, and it is grand because it matches what exists - whilst also allowing the house to function more intimately inside in a social way: allowing for both the household of a young growing family and their visiting family and friends to gather to eat together in a way that the kitchen and cook is now included. This will allow the family to continue living together in the house they adore, whilst being true to its Georgian heritage and design.

