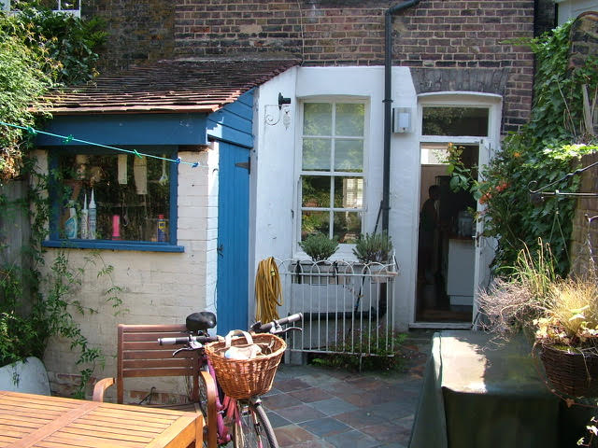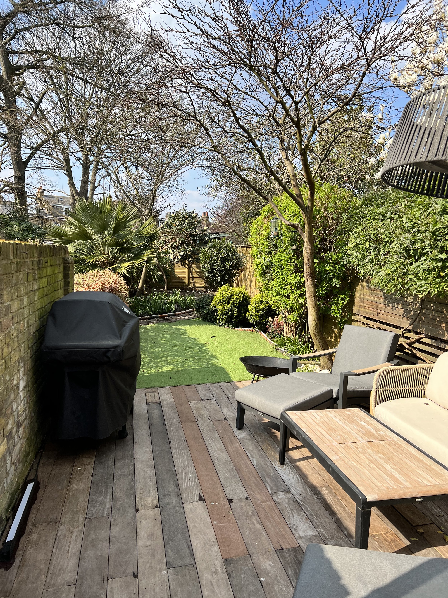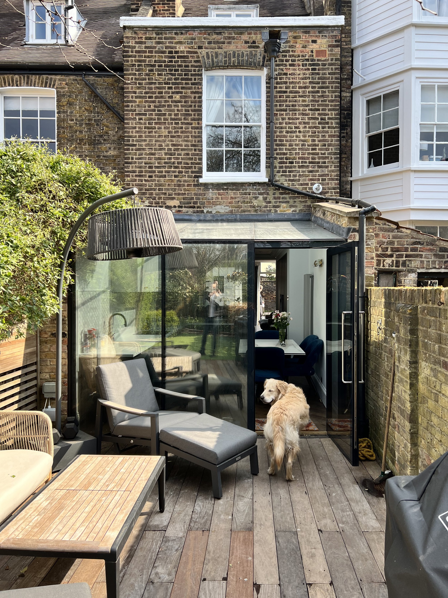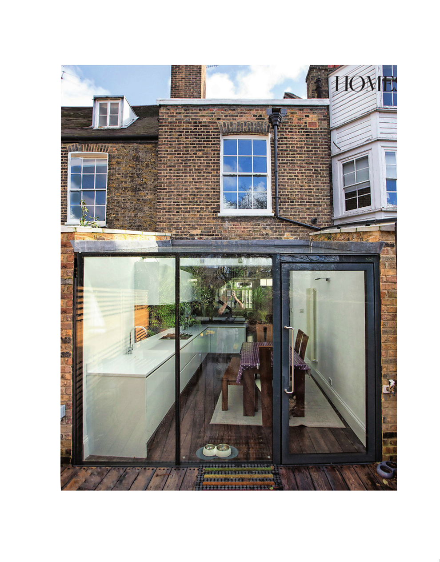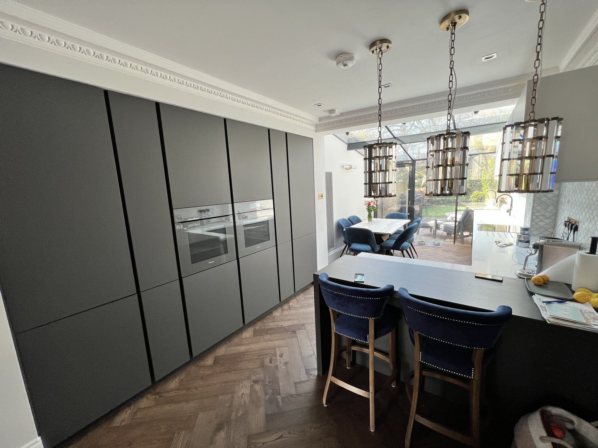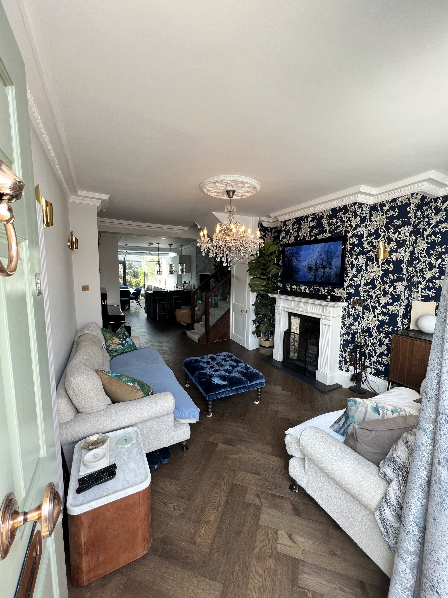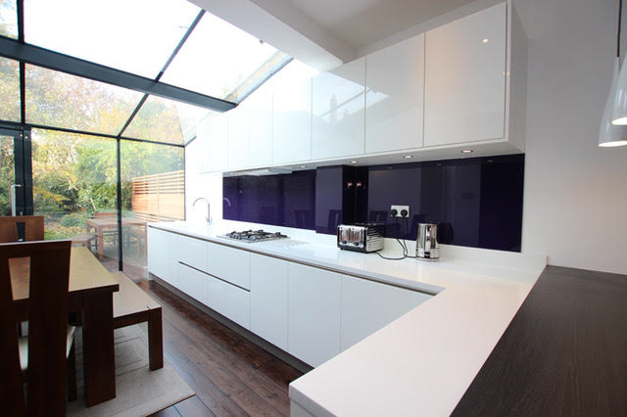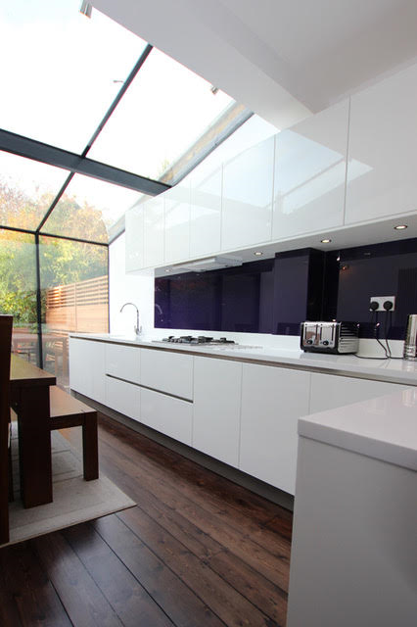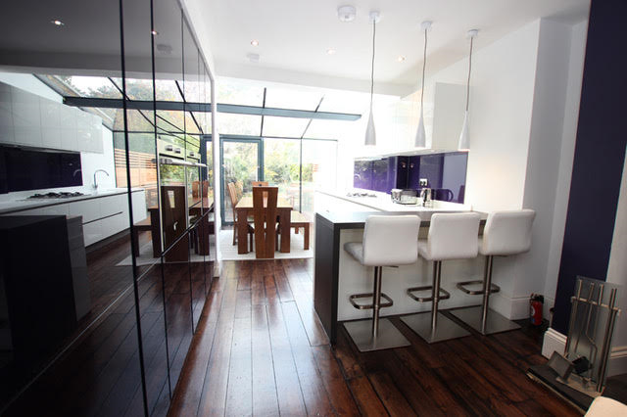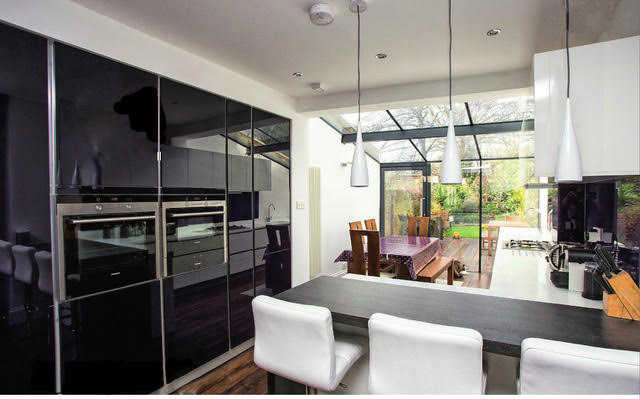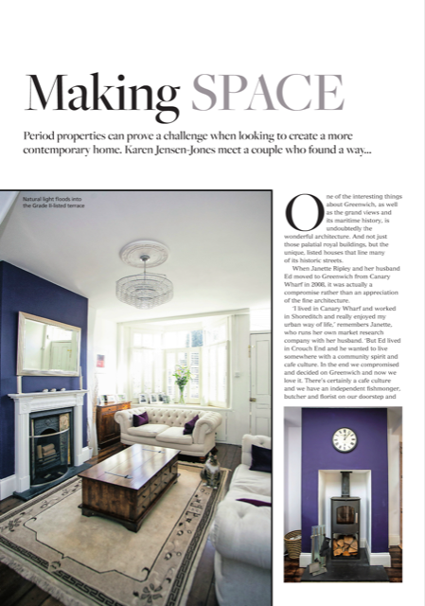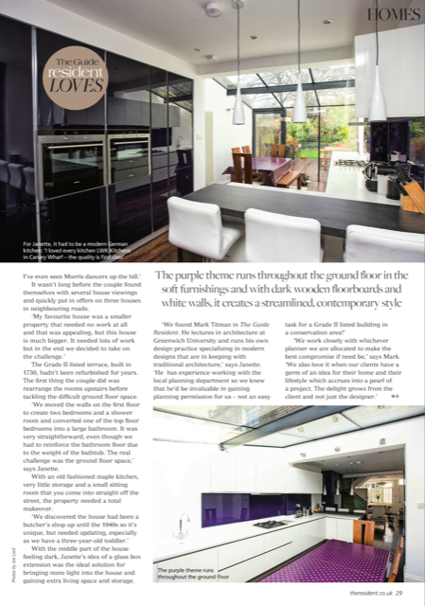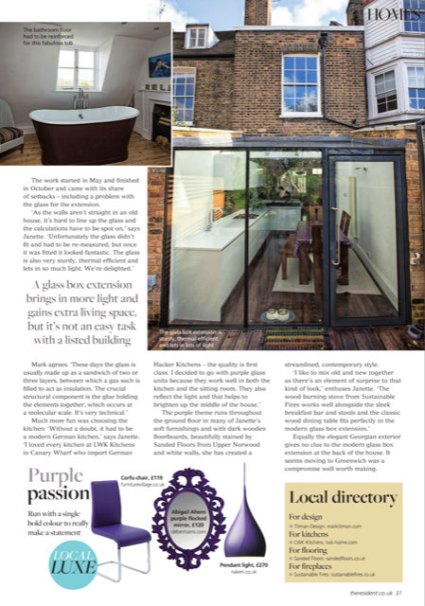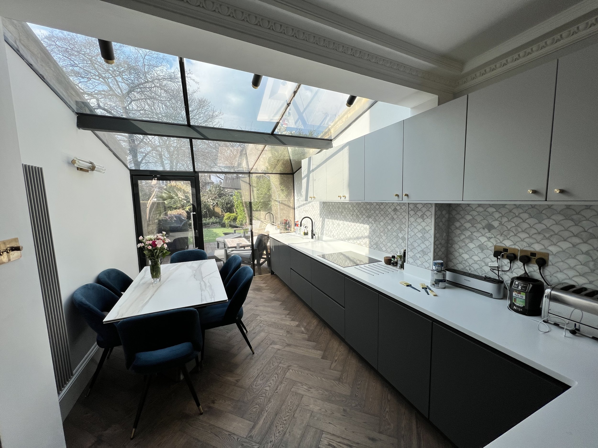Extension and Basement Conversion
60 Royal Hill, Greenwich SE10
Context
The proposal is for a single storey glazed extension at the rear of a three storey Georgian house situated in the Conservation area of West Greenwich.
About
The owners wish to extend their kitchen on the ground floor because they are a growing family and work from home. They require extra space in their kitchen for baby, work and household activities: that the extension will allow for. This family house has 3 bedrooms and the only original feature, which has been retained is the timber panelled walls on the second floor. The rest of the house has been adapted and converted numerous times and the rear wall where the extension is located is more recent; the original wall had been demolished many years ago. The garden is quite long 23m to the rear and the proposed extension extends only 2.5m to the line of the existing outhouse. This single storey outhouse has a lean-to roof and is of ad hoc construction. At present this small rear extension has a WC and sink, which is not used. The outhouse is now used for storage of garden implements.
DESIGN
The proposal is for a glazed roof to run down to the line of the existing outhouse and be supported by glass beams, flank walls and a glass façade. The existing rear wall of the house is to be opened up to create a larger kitchen dining space that will include kitchen and storage units running into the new extension. The existing side walls will be maintained and built up to support the glass roof and contain the new kitchen space. This wall will rise 150mm above the glass sloping roof and have a stone or rendered concrete coping to match the existing first storey coping. The brickwork will be of used London stock brick to match existing and will be treated with soot to match the colour of the brickwork on the existing house and houses in the area. The mortar joints shall be “penny” joints to match the existing bonding of the house and brickwork in the area. The intention is to provide a timber floor treated with non-slip sealant to continue and extend outside from the kitchen, so that the entire ground floor has a continuous space from inside to out. There will however be a minimal slot-topped drain set into the new floor to take the rainwater from the roofs and any surface run-off from the deck.
CONCLUSION
In conclusion, this is a modestly designed small extension that uses glass to minimise the impact of masonry on the rear elevation. It is only adding an additional 6m2 in area to the rear; but will improve the rear elevation, tie together the façade compositionally, add useful space for a growing family and allow more sunlight into the house throughout the day. The ramshackle nature of the existing outhouse and rear area does not presently enhance the house. However, this lightweight, elegant structure will tie together the rear, middle and front of the ground floor interior and bring some balance and harmony to the house and resident family.

