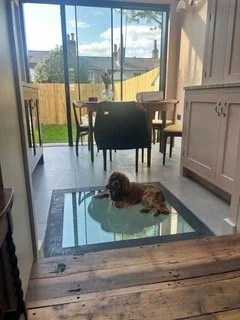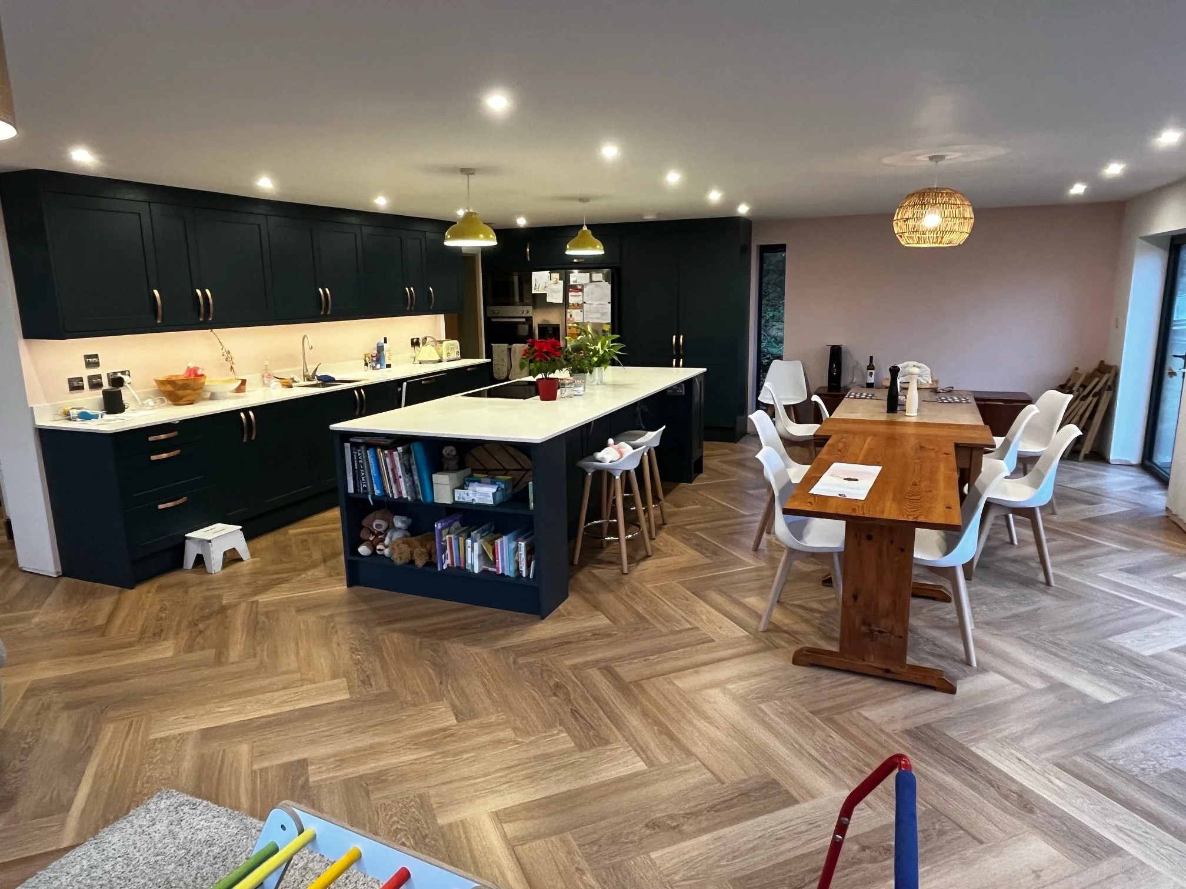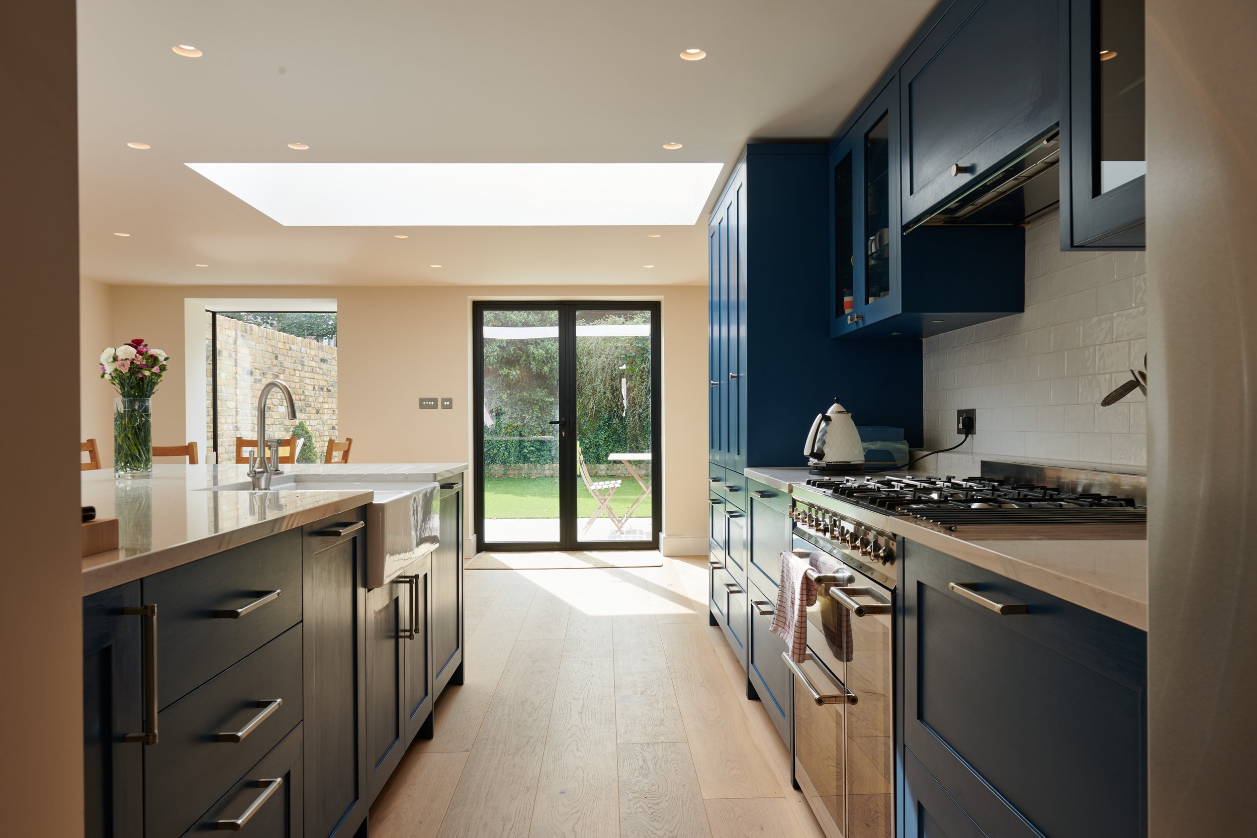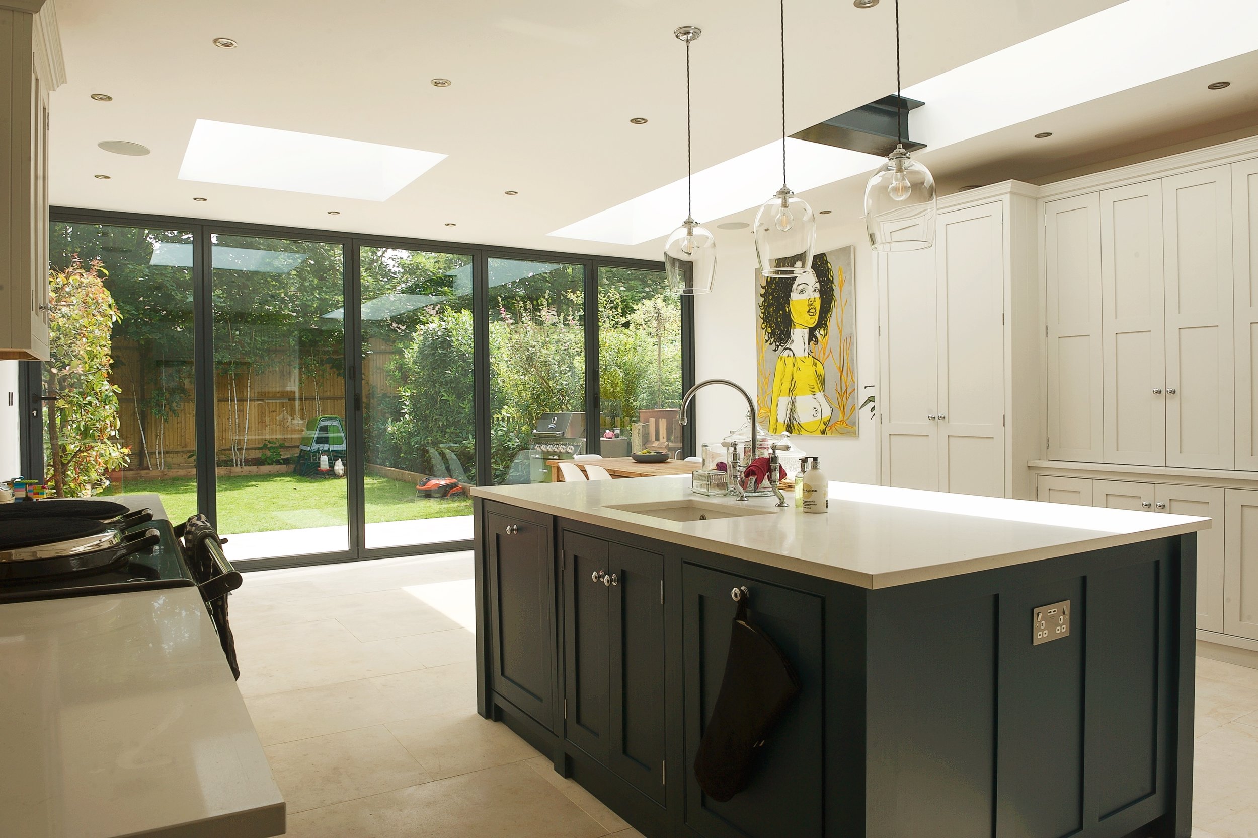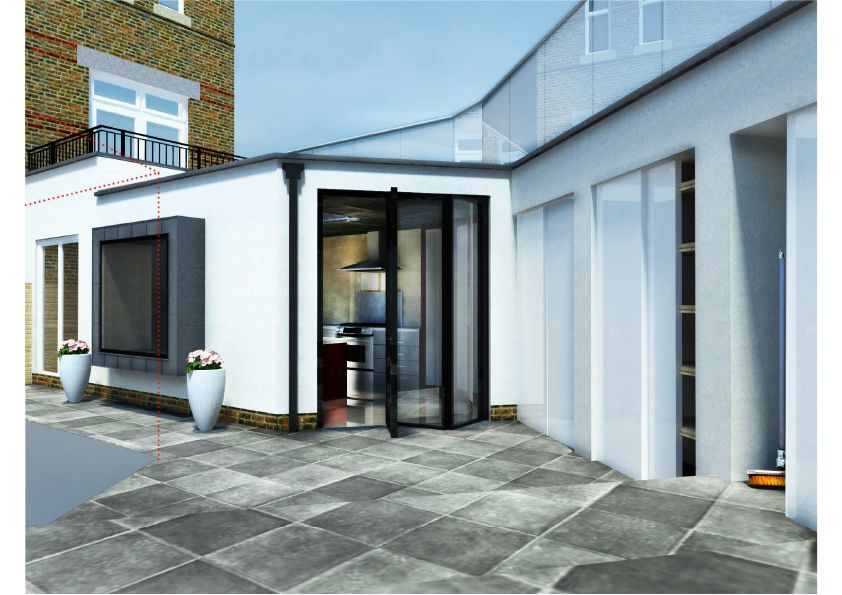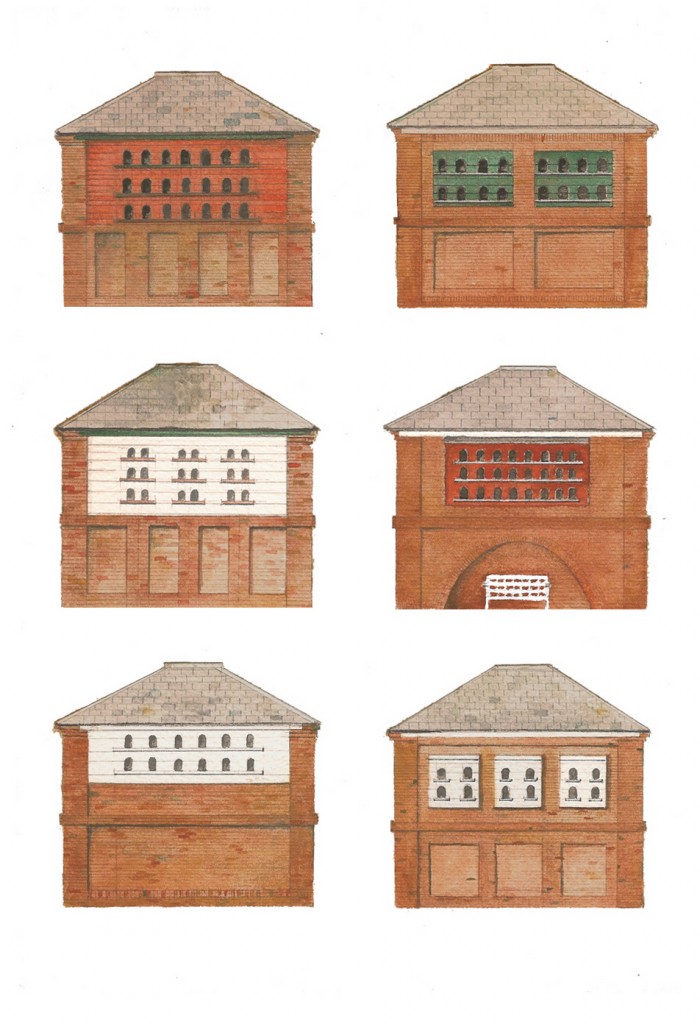Extensions Overview
Titman Design has more than 25 years of design experience which will allow us to create the perfect Kitchen, Basement, Loft or Home extension design, so that you can build the perfect extension. Marks experience ensures that designs are tailored to fit you & your families needs and are sure to be well received with local planning authorities.
Here you can find a catalogue of building extensions designed and orchestrated by Mark Titman; including Kitchen Extension, Home Extensions and Basement Extensions. If you were looking for Loft Extensions you can find them here.
Titman Design is based between Dorset and Greenwich, London although work will be considered for locations further afield.
Please feel free to contact Mark if you have any questions or would like to enquire about undertaking a new project.
infill extension grade II listed house
king george street se10
A small Georgian terraced two bedroom house situated in the West Greenwich Conservation Area.
TWO STOREY EXTENSIOn, REFURB & REAR SIDE
Sleight lane, Corfe mullen
The existing detached modern circa 1980’s house has been added to in a disconnected way, over decades and includes an annexe on the South facing end.
KITCHEN EXTENSION
CROFTON PARK ROAD SE4
The proposal was to build a two level kicthen extension that had a colourful, sloped, steel frame and glass roof/side - that had a flat parapet frontage outside. This was so that when the extension was viewed externally it would appear as a flat facade with a feature glaas slot up-and-over window/skylight. The kitchen is located on the upper level with timber floor and steps leading down to the dining and sitting area.
KITCHEN EXTENSION
ANNANDALE ROAD SE10
The proposal is to build a kitchen extension at the rear of this semi-detached Victorian house, including the demolition of an existing outrigger that forms the kitchen presently and the opening of ground floor walls of the outrigger and extending back a single meter. Also included are a strip up-stand skylight, two glass doors and a window seat. The proposal includes a replacement brick wall to match the wall opposite at the same height of 2160mm high from garden ground level…
Kitchen Extension - 78 Heathwood gardens.
Kitchen Extension
Heathwood Gardens, SE7
Heathwood Gardens is a Victorian terraced street. The proposal is for a side extension situated at the rear of the house.
Kitchen Extension - 13 Grove Road, Surrey
Kitchen and Bathroom Extension
Grove Road, Hampton
The existing house is situated just outside of the East Molesey conservation area. It is a Victorian three storey detached house, built of brick with roughcast render, it has timber sash windows and an unattractive monopitched extension at the rear that is cramped and used as both storage, w.c., utility room and kitchen. It’s neighbouring house at number 11 has a long extension that extends 5.5m back into the garden. The proposal is to demolish the existing kitchen, utility and wc extension and build a new one over the existing footprint and to extend the bathroom at the front on the first floor over the existing porch as the neighbours have done.
Rear side Extension
KINVEACHY GARDENS, LONDON SE7
The proposal is for a rear side extension to an end of terrace Victorian house.
Kitchen Extension - 2 Banchory Road, London
Kitchen Extension
BANCHORY ROAD, SE3
The proposal is for a side extension situated at alongside the existing ourigger and a 2m extension to the rear of the existing outrigger.
Kitchen Extension - Nithdale Road, Greenwich
Kitchen Extension
Nithdale road, SE7
The proposal for 63 Nithdale Road was to build an extension on the rear and rear side of a terraced three bedroom house and to convert the outrigger loft into a bedroom and the main loft into a playroom.
Extension and Basement Conversion - 60 Royal Hill, Greenwich
Extension and Basement Conversion
Royal Hill, SE10
The proposal is for a single storey glazed extension at the rear of a three storey Georgian house situated in the Conservation area of West Greenwich. The owners wish to extend their kitchen on the ground floor because they are a growing family and work from home. They require extra space in their kitchen for baby, work and household activities: that the extension will allow for. This family house has 3 bedrooms and the only original feature, which has been retained is the timber panelled walls on the second floor.
Kitchen Extension - 38 Vanburgh Hill, Greenwich
Kitchen Extension
Vanbrugh Hill, SE10
The proposal is to build a kitchen extension on the rear and side of a Victorian semi-detached house and open up the kitchen area for easier access to the garden and within the kitchen; and to create better light as the owners work from home.
Extension
Swallowfield Road, SE7
The proposal is for a side extension situated at the rear of the house.
Extension - La Casita, West Lulworth
Extension
MAIN ROAD, West Lulworth, BH20
The proposal is to build an extra bedroom and bathroom extension on the front of a bungalow situated on a steep hill with terraces.
Basement Conversion & Extension - 32 Maze Hill, Greenwich.
Basement Conversion & Extension
Maze Hill, SE10
The proposal is to build a ground floor side extension on a semi detached end of terrace Georgian 2 bedroom house for a growing family and lower and extend the basement.
Extension and Garden Retreat
Ulundi Road, SE3
Two individual jobs were undertaken at this address, the construction of a kitchen extension and also the addition of a 'garden retreat'.
Kitchen Extension
Leahurst road, SE13
The proposal is to build a rear extension on a terraced Victorian house.
Kitchen Extension
Bowater Place, SE3
The proposal is for a two-storey extension to a terraced Georgian house in a locally designated Conservation Area, adjacent to the Old Dover Road and its connection with Kent.
Extension and Conversion
Mill Lane, Wareham BH20
This existing three bedroom house is a single storey 1970’s architect designed courtyard house that is set back from the street and is accessed via a corrugated plastic covered alley that leads past a thin block of two uninhabitable storage rooms.
Ground Floor Kitchen Extension- 42 Wyndcliff Road, Charlton
Kitchen Extension
Wyndcliff Road, SE7
The proposal is to build a rear extension on a semi-detached Victorian house, with a small alley (only on ground floor) separating the house from next door.
Kitchen Extension
Greenwich South Street, SE10
The brief was to refurbish the whole basement area to create a children’s play space, guest shower room, utility room, study area and kitchen/dining area.
3 Storey Extension
Vanbrugh Park, SE3
The proposal is for a new extension to the back of a semi-detached Georgian, three storey locally-listed house in a prominent Conservation Area at the Standard, in Blackheath.
Kitchen Extension
Thornwood Road, SE12
The clients of this Victorian terraced house wish to extend their kitchen to be able to live and eat together more frequently as a family and have clear access to the rear garden.
Basement Dig-out and Extension
Greenwich South Street, SE10
The proposal is to build an extension for a lower ground floor flat in a large four storey Victorian house and dig out a terrace in the raised back garden.
Dovecote & Barn Conversion
Hale House, Hampshire
Double Extension
Corfe Castle, BH20
The proposal is to extend this house at the rear and side. The house has an L-shaped layout and the proposal is to create an extension at the side that creates a gable end on what is presently a sloped roof over the garage.
Warehouse Conversion & Extension
Annandale Road, SE10
The proposal is for a single storey rear extension on an old school house that is now a residence for a growing family.
Kitchen and Basement Extension - 35 Kidbrooke Gardens London
Kitchen and Basement Extension
KIDBROOKE GARDENS, SE3
The proposal is to build a ground floor kitchen extension and extend basement bedroom into existing light well on the rear of this modern (circa 2014) detached house.
Yoga and Art Studio - London
YOGA AND ART STUDIO
Chepstow Villas, W11
The proposal is to build a yoga studio and office/artist’s studio in the back garden of a large, five storey, Victorian terraced house.
Dining Room Extension - 6 Park Vista, London
Dining Room Extension
PARK VISTA, SE10
The applicant presently has restricted access to the garden and limited space for dining with family and/or friends in the existing tight basement. An extension is therefore required in the basement of this Georgian four storey terraced house, that is located in a Conservation Area.
Kitchen and Music Room Extension - 34 Crescent Road, SE12.
Kitchen and Music Room Extension
Crescent Road, SE12
The proposal is to build a two storey extension and new bathroom above on the rear of this four storey grand Victorian terraced house, by digging down to create a open plan basement kitchen and utility room/wc/storage room and playroom below.
